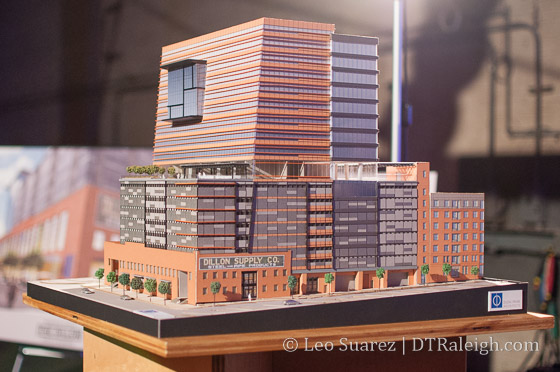Click for larger
Last night was the launch party for The Dillon. Outside of the local beer, food, and networking this model may have been the highlight. When you stare at the current Dillon Supply warehouse in the bottom left of the photo it gives you a sense of the real size of this project.
Comments
Comments are disabled here. That's because we're all hanging out on the DTRaleigh Community, an online forum for passionate fans of the Oak City.


When does this part of the project break ground?
^Robert^ I’m not personally aware of a start date, but I do know they want it completed by Spring 2017 so it’s gotta be soon! I really can’t wait for this building, as I really hope it will usher in a new era of good design in our future towers, as well as height. Looking at the model, I don’t particularly care for just how much of this building is essentially a giant parking deck, but I can forgive it as long as this covers enough parking for future Warehouse District as well. In other words, one would think the massive amount of parking deck this building seems to have will be plenty for the W.D. going forward. Aside from that, it would’ve been nice to see them continue the retail space along the whole sidewalk on the side of the building pictured, but again- I can forgive, as there will be plenty more retail space in future buildings. This is a beautiful building and I can not wait to see it pop up in our skyline.
Also, does anyone know what the expected final height will be? I know it will be in the 200s but does anyone know the specifics?
Jake , 226 feet !
It’s sort of funny (in a smack-my-head sort of way) all the negative comments on New Raleigh about the appearance. Similar to the article in the Indy today crapping all over a downtown stadium. There really is no making some people happy. It’s like we can’t decide if we want to be Dubai, Austin, or 1970s Raleigh. Or a liberal guilt-fueled commune.
Sorry, anyways, I think this looks pretty cool. I don’t love every aspect of it, but overall I love what they’re attempting to do. It will certainly be transformational!
I think it’s awesome! Between this and other projects in the works, the southwest area of downtown will begin to transform from an area that hasn’t seen much outside of repurposed buildings for several decades. Now, hurry up and get to work on Union Station please!
I kinda like it but it may block some of the South-West views from The Dawson and such.
Oh the good ol’ days of when only gay bars were in that area! :-)
@Dwight – 226ft is great! Comparable to the height of the new Tower 2 in North Hills, which is 228. That’s great!!!
I love the building’s look, but I hate the parking deck situation. It’s honestly not the developer’s fault its a transit issues. Downtown will NEVER be a major employment area without transit. If we don’t focus on mass transit ever building built in the future will be 1/2 parking deck.
I did see in the council minutes for 1-5-16 that the council discussed the crane situation for the Edison Tower .
What crane situation,Dwight? Is there an issue with the Edison?
I know some people are critical of Kane, but you have to give him credit. He knows what he’s doing. While other buildings in DT Raleigh are delayed and seem to be taking ages to be completed, Kane just proposes a building and builds it. He’s got multiple buildings going up quickly in NH and the Dillon is moving at a fast pace. I wish the other projects in DT Raleigh would be more like this.
Adrian , It doesn’t sound like there is a problem . One thing that was mention is that the crane @ times will have to move their boom over the parking deck & council said when this happens , no construction material can be attached to the boom while over the parking deck . For code & insurance purposes !
Thanks Dwight. Looking forward to seeing quite a few cranes DT in 2016! The Dillion,Charter North,Residence Inn,and the Edison. Bring on the cranes!
The Design is abit Odd But I do Love it its Different in many ways. Cant wait to see it being Built.