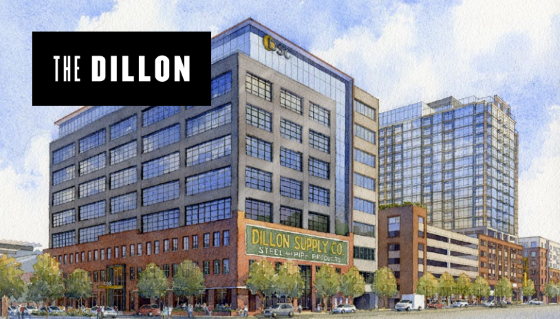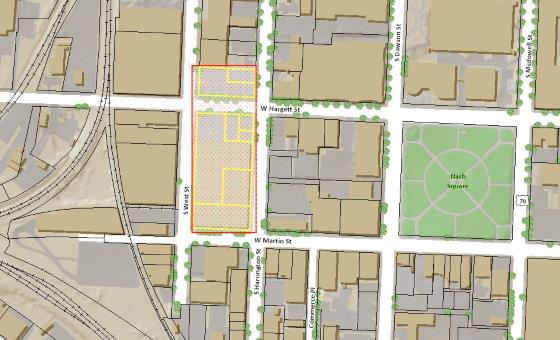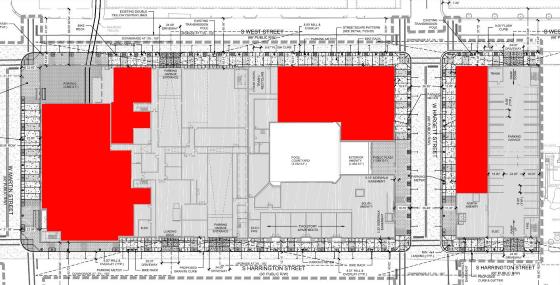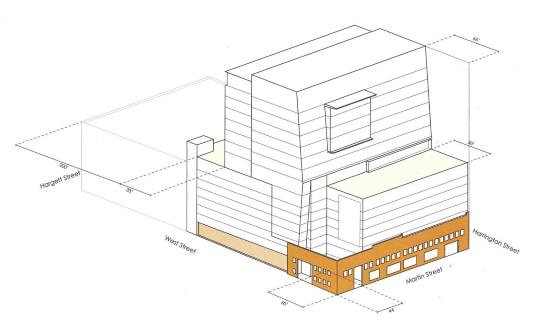
Preliminary rendering of The Dillon, released in June 2015
Last week, site plans for The Dillon were submitted to the city and posted on their website. You can dive into it yourself here (when I looked, it was incorrectly spelled “dillion”) or follow along with the highlights below.
Some quick background first. The Dillon is a two building project in the warehouse district. It combines multiple properties that will result in an all-block building plus a smaller building across the street. The all-block building will consist of the Dillon Supply Company warehouse located between Martin/Hargett and West/Harrington Street and the surface parking lot on the northern end of the block. The smaller building will be to the north, across Hargett Street and will replace the surface parking lot.
Here’s a map that shows the location.
Click for larger.
The mixed-use project (both buildings) will consist of office, ground-floor retail, and residential. Here are the key takeaways from this site plan submission:
- The main block will have a 17-story, 226′ tower with some heavy setbacks. The new construction will be more complex than just a 17-story box as parking, residential, office, and retail will take place here.
- The secondary building will be 6-stories tall at 81′.
- 1040 parking spaces will be built.
- Residential units will clock in at 262 with 1, 2, 3 bedroom units breaking down to 176, 76, and 10 units respectively.
- Retail spaces will be heavily concentrated on Hargett and Martin Street.
- Each building will have a parking deck entrance on West and on Harrington Street. With the addition of a loading dock on Harrington Street, that will be five driveways total for The Dillon.
- The site plan shows a 2,680 square foot portico on the corner of West and Martin Streets.
Ground floor retail was a big discussion point in the earlier rezoning cases for this project. I took a screenshot of the preliminary site plan and filled in the ground-floor retail spaces in red to give us an idea of how much sidewalk space will be going to retail.
Click for larger.
My first reaction is that there isn’t enough retail space. However, you could almost argue against it when you consider a few things.
- The retail spaces in the main block of The Dillon are very large in footprint.
- The Dillon’s parking deck will support the nearby Raleigh Union Station.
- The secondary building also needs its own parking.
I’ll admit that some spaces in this site plan aren’t labeled, or not labeled clear enough, so there COULD be more retail space but I just can’t see it at this time.
We’ll see how the discussion goes as if The Dillon provides enough retail space for the warehouse district. It certainly is much, much more than the zero square feet we have today in that location.
Another interesting tidbit I found on the city’s website was a request for an amendment to the stepback requirements:
The current stepback requirements for building massing standards requires a 15′-0 stepback between the 3rd and 7th story for all street frontages. A different configuration for this project is proposed that includes more significant stepbacks on the north and south with not stepping back on the east and west as well as stepping back after the 8th story. The massing solution proposed meets the intent of the regulations by providing more access to light and air at the street level, mitigating wind impacts, maintaining a consistent street scale, and visually reducing the perceived scale of the building.
Or better, you can see the sketch below.
Click for larger.
You can get a sense of how the main building steps back as it rises up, hiding its height along Martin Street but still showing vertical along West and Harrington Streets.
The portico on the corner of West and Martin Streets may be considered the “main” entrance to the building as it will face the future Raleigh Union Station. Travelers that are still using a car are most likely going through this corner in-between the parking deck and the station.
Lastly, the retail spaces being mainly positioned along West and Martin Street do help extend the pedestrian and retail corridors that are in their infant stages along these streets. This is a recommendation from the Downtown Plan and should be kept this way with more utility or residential along West and Harrington Streets.
It will be fun to watch this one up until construction starts.
Comments
Comments are disabled here. That's because we're all hanging out on the DTRaleigh Community, an online forum for passionate fans of the Oak City.




Absolutely agree there needs to be more active ground floor space.
The secondary building being 6 stories is disappointing. The initial images showed that it was 6 floor on top of the existing Dillon Warehouse. I sure hope that’s still the case.
We need a developer to step up to the plate to initiate a project that is primarily retail and services, not just projects that provide it as a tertiary use in a development. I would have expected Kane to be that sort of developer.
John, don’t let that old – and the only one available – to fool you. The 9-story structure is the office building, which has now become a 17-story structure. The 20-story apartment building that shows to the right has unfortunately been scaled down to 6 floors. At the far right of the rendering you can see the second 6-story apartment building.
Honestly, I prefer the original plan, as it adds more residential space, plus the 9-story office component would definitely be taller than the 6-story residential. Still, I am please with Kane’s project as it will be a far cry from what we have now, in an area that is actually transitional and needs mixed uses.
Is there any way to tell from the plans the amount of office space being provided and how many employees are estimated to occupy the space? Or is that too variable? I’m most concerned about the seemingly bloated parking deck at 1040 spaces (which is about twice the capacity of the Citrix deck, for reference). If every bedroom in every residential unit got a parking space (which is likely over estimating the need…) that’s 358 spaces. The City has plans to lease ~150, IIRC. That leaves 532 spaces which seems like a lot to me, but may not be so crazy based on the office space…
Unless this project changes in a dramatic way, (not very likely), you would never know that it’s being developed by the Great and Powerful Oz! (I mean Kane) ?
Me thinks that “we” have put Kane on to high of a pedestal…?
I’m not convinced they need more retail space compared to what they currently have drawn up. The “build it and they will come’ approach hasn’t led to the space in the Citrix building a few blocks away being filled and the L Building a stone’s throw in the other direction still has vacancies too. Empty storefronts in new developments are just as bad as no retail space at all for a city’s image IMO.
DBDowntowner, I wonder if another project is planned for any of the available lots nearby. I think there is one large parcel – or group of parcels – across from Dillon, to the East. That parcel would be ideal for something at least 20 stories tall. I have not heard anything about any future projects going there, so I am only speculating.
LHOOQ, you brought up a very important point. Sometimes we push for retail when the residential and employment base is not high enough to justify that much retail space. I think they are hoping that the future residents, visitors and workers will generate more interest, but at best we are 5 years before we see such momentum. Of course, it will be at least 2-3 years before all projects currently in the pipeline materialize, but for the existing projects it will be hard to fill up the empty spaces. Hopefully, I will be proven wrong on this.
If you go to the city website under the heading “Administrative Alernate for Design” heading… look at the Dillon project at the end! This may help clarify how the site will be divided between the residential and office components. You can compare the roads listed to google maps!
Link to city site! http://www.raleighnc.gov/business/content/PlanDev/Articles/DevServ/CurrentDevelopmentActivity.html
We can’t presume that retail won’t work because of the lack of interest in the small onesy-twosy way it’s currently being provided. There’s a reason why retailers want to be attached to a grocery or another destination anchor. That’s just how people shop today. Save for the limited number of special instances in a car centric city like Raleigh, shoppers flock to destination sites. I fully believe that significant retail would work right now in DT Raleigh if the right destination anchored it. For many that includes a grocery but it could also be the return to Raleigh of Crate&Barrel or even another Apple Store location. It could also be anchored by a multi-level urban cineplex. Snubbing the idea of retail now because its limited deployment hasn’t been immediately filled is not the right answer.
I agree with John^^ – LHOOQ said “Empty storefronts in new developments are just as bad as no retail space at all for a city’s image” and cited the L building, but I would like to point out that there are currently not one but TWO retail shops on their way to the L building, and the planned restaurant on the corner will come soon I’m sure. I think empty storefronts in new developments are only a good thing – they show potential! While NO new retail spaces, or even too few retail spaces in new developments are a complete waste of potential. I think we will see retail slowly start to increase its footprint in Raleigh over the next few years while more and more people move downtown, and in 5 years time we’ll have a nice base to attract more and more. Some stores will fail, that is unavoidable, but I strongly believe even more will succeed.
John and Jake, I never said retail won’t work downtown. An over-abundance of storefronts is my concern. There are so many places that already exist which have not been filled. The Citrix space and the Martin St part of this project both offer ample room for an anchor tenant. Yet we still haven’t hooked one. I know about what is in the L Shaped building but that doesn’t change the fact there are still vacancies. Kane’s plans here are adequate for what the demand is and what it probably will be for the next couple of years. I think we should wait for future developments to offer additional space vs pressuring more here. Plenty of new stuff will be built in the next 5-10 years when the demand catches up. We don’t need to stress any one developer or project to create everything.
@LHOOQ, I totally understand what you are saying. Maybe I wasn’t saying what I intended to say earlier. I’ll try again. Just because there are empty retail spaces in DT doesn’t mean that those need to be absorbed before a significant retail project is planned. In fact, I can make an argument that the existing will struggle to be filled until there is significantly more retail in the immediate area and it can be packaged and “sold” to the retail community collectively. Small, independent retail is a tricky business and most seasoned experts in the field will tell you that success is tied to the foot traffic that an anchor and other stores provides. The retail strategy cannot be “put a few slots here and put a few slots there”…it won’t work. Anchor retail begets retail and the bigger the better. I applaud the pioneers of retail in the city and know that they are taking enormous risks. I certainly hope that their leases reflect those risks. With all the new housing recently built, under construction or on the drawing boards in the city center, the time to talk seriously about significant retail will soon be overdue.
The Downtown Raleigh Alliance reported this year that 1840 new housing units that will house a projected 3000 new residents are in process for DT Raleigh. If those kinds of numbers were in process for forested acres on the periphery of the metro, you can rest assured that at least one new strip center would be built to support them. Add these new residents on top of the thousands that arrived over the past ten+ years and think about it. Has there been any new significant retail in support of all of us? No. Cameron Village is quickly being overrun and it’s already difficult to find a place to park there almost any time of the day and every day of the week.
The time is now to start thinking about some significant retail to support all the new and soon to be new residents of DT and to activate the onesy-twosy retail already built into the street level storefronts of all these new buildings.
Downtown will flourish once a grocer (probably Publix) and a high-end movie theater become available. This is why North Hills is flourishing. I live approximately 10 minutes from downtown. The only occasions I travel downtown for are when I’m going out to eat or going to a festival. There needs to be a grocery store (North Hills has Harris Teeter and Target) before significant retail (Apple Store, Crate and Barrel, REI, etc) decide to move downtown.
I hate this, I think it sucks. I am so sick of two story condos sucking life out of the street level. Why not the apartments on top of retail? I’m sorry but theres just no excuse for a 6 story building anywhere downtown any more,imo. I mean, come on. They had drawings before that had two tall buildings on both sides of Harnett St. and it looked nice. The city council knocked it down:(
JRD, I find it frustrating that we even see 6-story apartment buildings everywhere, but this particular spot is indeed a transitional area. Of course, one may argue that the 7-story Bloomsbury Estates is even further into the transitional area, but until we get a few projects above 15 floors in the Warehouse District area it will be tough to sell the idea of taller buildings there. After all, the Edison apartments – CRAP – is in the heart of our downtown and there are people who are actually happy with it – to each his own, I know.
To be fair, the city council didn’t really have anything to do with the scale of the residential project, and I am sure they would not have an issue if Kane built a 20-story residential high-rise as well. However, it is where the market has been heading in the recent years. Residential low-rises between 4 and 6 floors. They are more cost efficient and they offer a quicker ROI. I just hope that Skyhouse becomes a success story and forces developers to think outside the box.
Ernest , The last info. that I have heard on Skyhouse was that it had leased 75% of their units , about 3 months ago !
Dwight, your update is appreciated. I expect projects like Skyhouse to make an impact not only in the skyline, but at the street level. They will increase density and force retailers to think again about avoiding Downtown Raleigh. If you were HT, it would make a lot of sense to open a location at the street level of a residential high-rise. There is little chance residents would go elsewhere for shopping. Likewise, in my opinion, it would make a lot of sense to place a department store that focuses on clothing at the street level of a hotel, or a hotel/residential tower.
I wonder if a second Skyhouse could be built in the nearest future in downtown. If the first one is profitable enough, maybe a second one would make sense. Maybe using different colors, to distinguish from the original.
The West II Apt. is on the planning commission agenda meeting for next week . The plans show 99′ tall , 5 stories of apartments + 2 stories of parking deck .
Out of curiosity I checked the Skyhouse website and 82 units are presently available for lease. This works out to about 75% occupied.
New information on the Dillon Project is on the city website. More detailed renderings of the lower half of the building are included, as well as more precise site plan drawings. These renderings show more of what and where the retail aspects will be and associated openings.
Check it out: Listed under the AAD heading at the end! AAD-8-15 Dillon!
http://www.raleighnc.gov/business/content/PlanDev/Articles/DevServ/CurrentDevelopmentActivity.html
The last few pages are kind of confusing (is “Dillon Residential” the one across the st? If so, how is there a North Elevation to it, isn’t that backing up to another building?) but looks very cool, lots of retail spaces.
@Jake
I also find the last two pages confusing…. ultimately I think it is because the very last page only shows a portion of the entire complex! It is cut off about half way on the larger building.
http://www.bizjournals.com/triangle/blog/real-estate/2015/12/dillon-supply-site-sold-downtown-raleigh-nc.html
http://www.huffingtonpost.com/j-michael-welton/in-raleigh-newtall-and-lo_b_8930920.html
Interesting article about the Dillon project and Raleigh in general!
Thanks Randall for sharing this article ! Raleigh is looking good & up for the future ! “Great”!