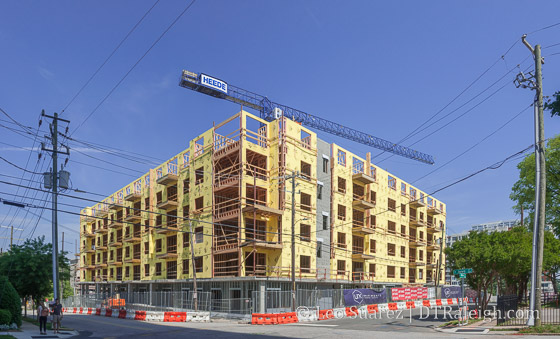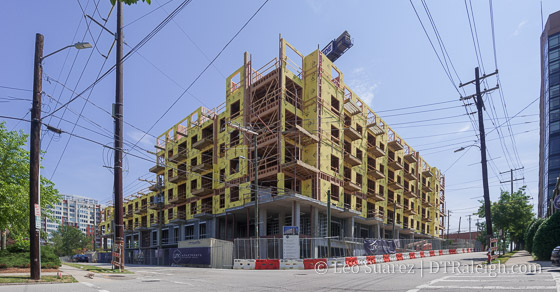
Well almost topped out. I took a walk around the site of The Link and this apartment project is currently in the “beehive” construction phase. The eastern most side of the building is topped out with the western half almost there. Last time we talked about The Link on the blog was in November 2014 and the building wasn’t out of the ground yet.
This building has a real impact on the intersection of West and Jones Street which should see a real uptick in pedestrian activity due to all the new residents in the area.
Nothing thrilling to report really but it was time to check in on this one again.

Comments
Comments are disabled here. That's because we're all hanging out on the DTRaleigh Community, an online forum for passionate fans of the Oak City.

While a far cry from the original proposal, The Link is going to be a great addition to Glenwood South, IMO. A nice redevelopment effort that will add residents and hopefully boost the activity/pedestrian level in this area. The scale isn’t bad for this location, either – not that I would mind something like Skyhouse nearby :)
Anyone know if this will add any ground floor retail space?
Ahh yes, Ernest, you are most certainly correct. Powerhouse Plaza was a beautiful design indeed. Cline Design still has the rendering up on their website.
http://www.clinedesignassoc.com/pages/portfolio/detail.aspx?id=93&categoryID=6
Yet another sad case of a project with real foresight and potential being downsized by “market conditions”. The Edison certainly takes top prize in this rather dubious category with Charter Square getting (dis)honorable mention.
Speaking of Charter Square, as I was sitting in my chair facing south on Fayetteville St. (during Artsplosure) I couldn’t help but be struck by the underwhelming appearance of the south “tower”. Looking down F.S. you can’t see the sloping roof design from the ground. From this vantage point (which is the angle from which most people will look at it) the building takes on the appearance of a much taller structure that has somehow mysteriously had at least half of its height lopped off. I know people love the color of the glass … yadee-yadaa … but, seriously, the architectural appeal looking from this direction is worse than bad.
At least I can take solice in the fact that the plain cement wall of parking deck towering above the “L” building has now been covered with something more decorative.
This new development policy of allowing buildings of up to a certain height (20 or 40 floors depending on zone) to be built without a rigorous design review is a very bad idea IMMHO.
Stew, I share your serious concern about a possible lack of rigorous design review for buildings going forward.
Stew, the CS south tower has vertical mullion against the darker blue glass on that side, and I understand the far vantage point that you were looking from only captures the north west corner and possibly west face. No one will ever see that vantage point once the north tower is built. The tower will only be seen from the skyline or from city plaza. I personally think it’s a great building for what it does for the south skyline and it’s presence at the street. Great way to introduce a new stone into the city that is sourced locally. This building is Great for the city of Raleigh! it has more façade composition than 80 percent of the buildings in Raleigh including the powerhouse plaza that will have the same street presence as 510 Glenwood.
Speaking of Charter Square North Tower, has anyone heard anything about it? A rendering, a floor height, anything? It’s been months since some vague announcement was made, and still nothing concrete. I’ve emailed them twice with no reply.
They will probably not release anything till it’s submitted to the city. I would expect to see something around the time the south tower opens next month.
I have been watching this building go up from my apartment, its a good density for the area. I am hoping we get some good retail in this building, gramercy that is under construction, and Devon 425 the building I live in.
A 24/7 pharmacy, a sandwich/salad restaurant, and grocery store would really help. I am trying to not drive and these retail uses would be ideal. Cameron Village is not far, but I think the density in GS will need its own services.
Thanks Brian for the info. on Charter Square North! Believe me, you can take Brian’s Info. to the cleaners! Dwight Nipper
The Links on tryon rd are reaping all the google benefits of this post!
Brian, I should have said, “You can take Brian’s Info. to the Bank”!
It drives me crazy to see the number of exposed utility lines and poles with the new development in DTR. For projects with budgets in the tens of millions, I can’t believe that our cityscapes are still cluttered and burden with the unsightly and at times dangerous utility lines.
Not sure if others have seen this yet, but Hobgood Architects now has some great renderings and visuals of the East Martin tower proposal on their site. Hope this one comes to fruition soon! http://www.kennethhobgood.com/e-martin-street/
Justin, the Hobgood tower would be a great addition. I’ve always thought that whole block had a huge amount of potential for air rights development, esp the entrance to the parking deck on the Wilmington St. Side. I think there was a proposal (Ernest showed it to me years ago) to build a tower there. The two bus entrances on the north and south sides of the block, and the one on the east side, might be harder but could all utilize air rights, so the buses could still use the interior, but the edges wouldn’t be so under used.
First, I do like the Hobgood Tower design and do hope that we see more projects spring up similar to this. I also would love to see more air rights development occur… it would enhance Raleigh’s unique side.
I did find a couple interesting articles in the N & O! The first discusses low income housing being developed to the east of DT!
http://www.newsobserver.com/news/local/counties/wake-county/article21501777.html
The second concerns a large piece of property to the South of DT… just below MLK! I will be interested in seeing what develops here… in that if it is done correctly… it could actually extend (what we know as) DT to the south.
http://www.newsobserver.com/news/local/counties/wake-county/article21489849.html
Thanks Justin for the info. on the Hobgood Tower! I also like it & hope that this will happen!
Jonathan, I totally agree. Above-ground utility lines really bug me on new developments. It looks like the the new Lincoln apartment complex in EMO Raleigh is going to be mostly encapsulated by power lines and it saddens me. At least they buried them over at the new Stanhope dorms on Hillsborough st.
A couple thoughts: A- I really love that Hobgood design, but will be very sad to see that current retail space demolished – not that this new building proposal won’t add ground floor retail (2 floors of retail, it appears!), but I just really love the old school look of the building there right now (even if it is only 1 story). But, alas, this would be for the greater good, as this is an attractive, modern looking building that actually adds some height! B- if you go to that Hobgood link ^^ and click the right arrow 7 times…… THAT’S JOAQUIN PHOENIX FROM “HER”!!!! hahahahaha!
While not a big fan of this kind of design, I would welcome a little breath of fresh air in terms of architecture. Hobgood Design’s vision may end up being just another pie in the sky, but it surely shows the opportunity that a developer has with this little parcel. Since the original vision – roughly the same size with Skyhouse – didn’t happen, it will be nice to see Hobgood’s building rising above ground.
Looks like they have another downtown rendering in the Warehouse District
http://www.kennethhobgood.com/the-ark-royal/
The Ark Royal hotel design on Hobgood’s website caddy-corner from Flying Saucer looks amazing! And exactly what downtown needs so we can stop sending all the high-end visitors to the Umstead.
While I do like the East Martin street design for that space, the Ark Royal Hotel is nothing more than a square box…what gives? Am I missing something? Don’t get me wrong, will take the hotel/library/beer garden/outdoor cinema, very nice to have! But a square box,(last picture shows some vine growing on the one side), I want to tear it down already…sorry! A nice starting place but keep going, maybe use the second slide( 9 blue boxes of options-bottom middle would be cool)? Just my two cents…
Robert, I am afraid you did miss something… The hotel has to match the “character of the neighborhood”. It has to look like a high-rise warehouse – a small mid-rise, at best, but we’ll let this go :LOL:
On a serious note, I hope this is not a real project, and I am speaking strictly about the design. I don’t care if they build a 7-story hotel there, as long as the architecture is decent, whether old or contemporary. We definitely need a few hotels that look less ordinary, but provide much needed amenities. A 4 or 5 star hotel would be nice. On the other hand, if we are going to have a 5-star hotel in that “neighborhood”, it might as well go on the top of the 20-story building they envision for the 301 Hillsborough block, so the visitors can also have some great views.