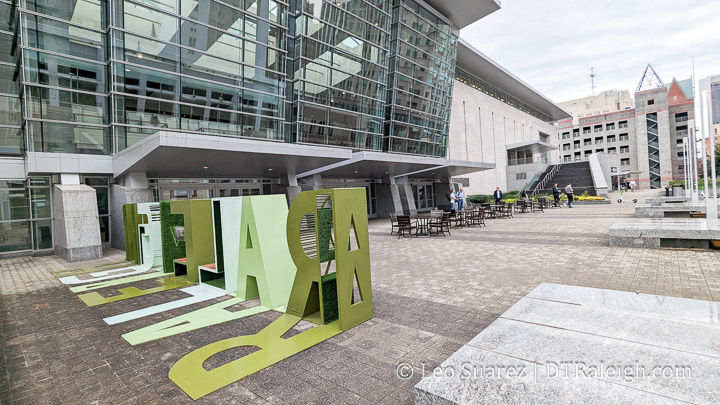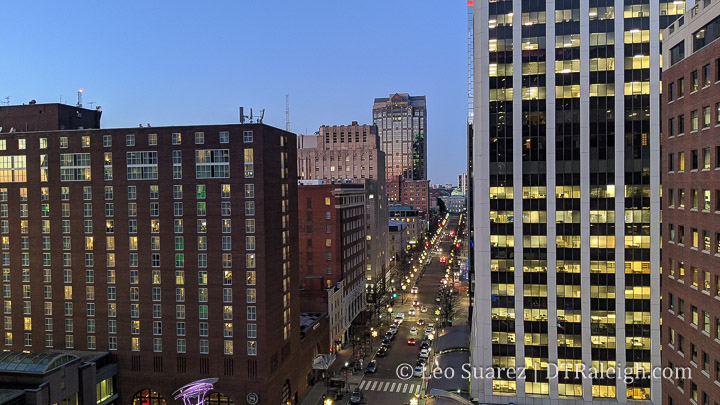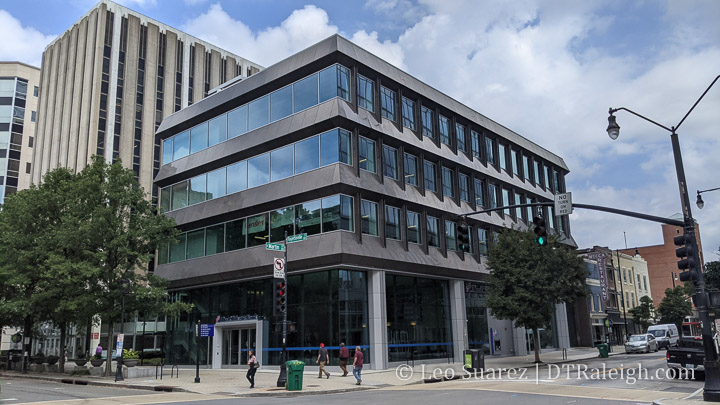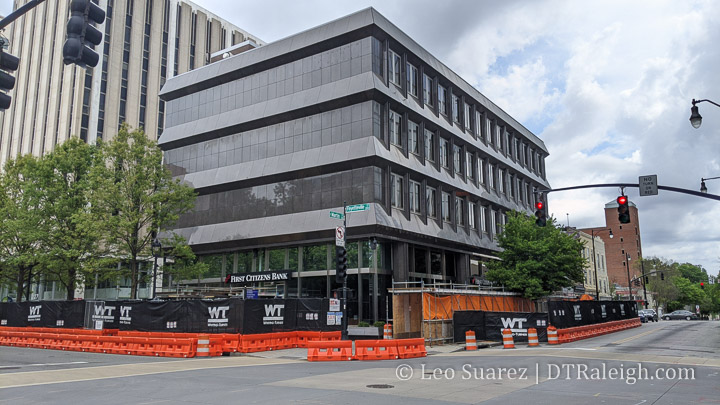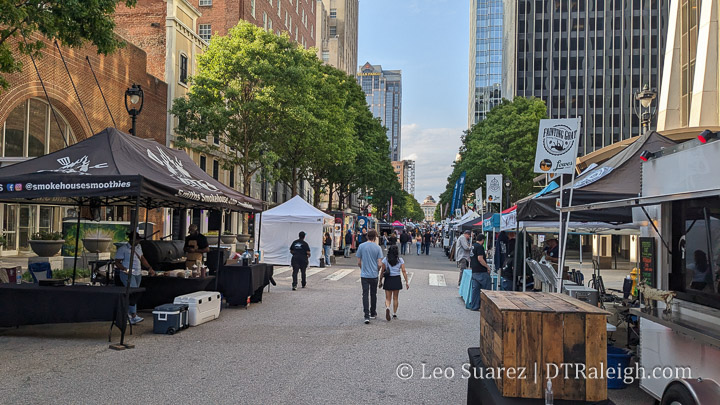
It’s been talked about all over the place that Fayetteville Street has still not bounced back to pre-pandemic levels. From my point of view, the street does seem to be in transition as a once office-heavy corridor adjusts to a region that has embraced work from home culture. I’m optimistic and am showing patience these days, believing that the street will find it’s way over time. That’s why I’m happy to read this article from Axios Raleigh highlighting the first glimpses of change taking place on North Carolina’s Main Street.
I thought it could be fun to go block-by-block and describe what’s to offer on the ground floor as of the end of 2024. The more places to visit, the more people there should be. That, in the end, adds to the vitality of the street.
Continue reading →
