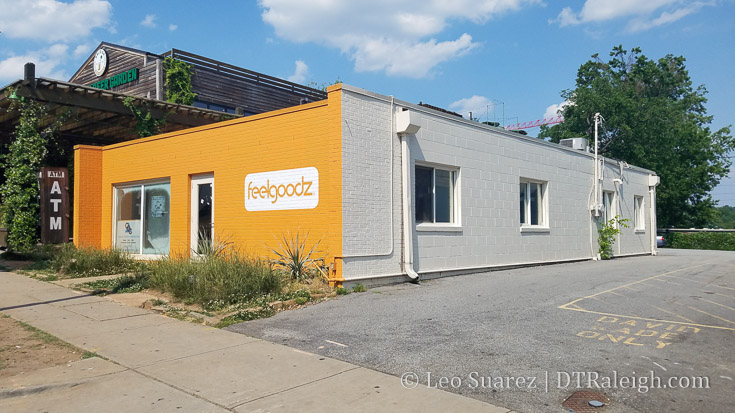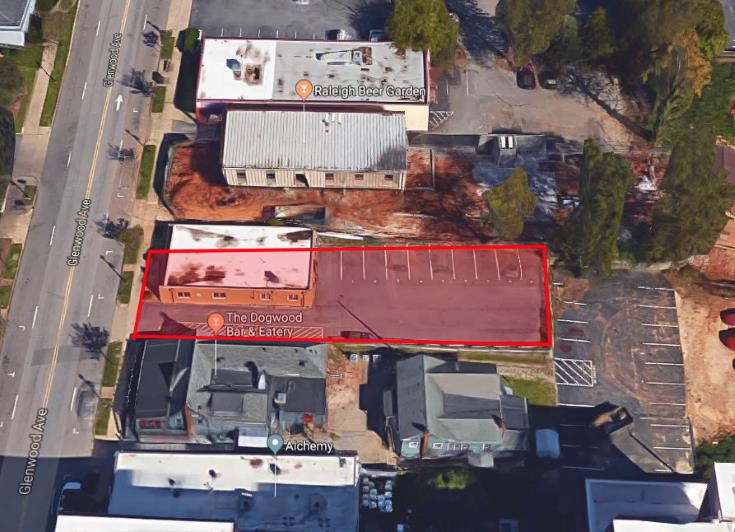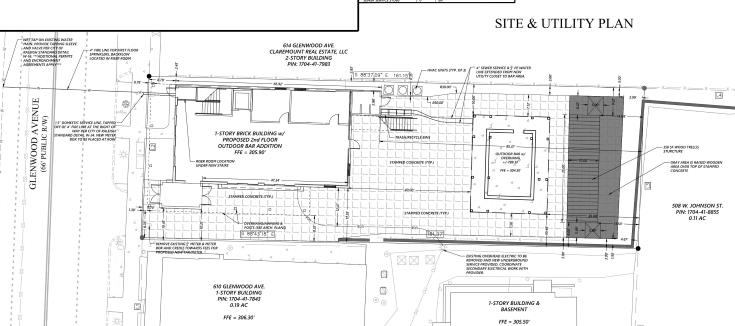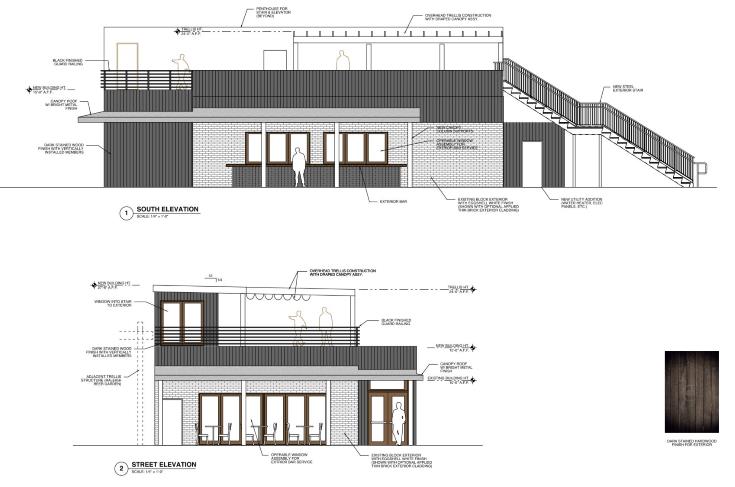
612 Glenwood. May 2018.
The 600 block of Glenwood South just might become the densest cluster of bars in downtown Raleigh.
At 612 Glenwood, currently shown above, submitted plans to the city show a proposal for adding a second floor to the building for outdoor bar space. The outdoor bar is basically the roof of the building and is mostly open to all views.
In addition to a second floor, most of the outdoor space around the first will be cleaned up. According to SR-042-18, the “10 existing parking spaces to be obliterated…” Basically, the rear parking lot and driveway will be paved over and an outdoor bar will be built towards the back.
Here are the renderings as part of the plan submissions with an aerial view from Google Maps as a reference.

612 Glenwood. May 2018 via Google Maps.
Click for larger
Click for larger
The retailer, Feelgoodz, is moving (has moved?) from the space as retail struggles in Glenwood South these days. This makes sense that 612 Glenwood could be a bar for a while as the biggest use here is nightlife. Even with so many residents, perhaps the district hasn’t hit critical mass to really land some solid retail.
Who knows though as the dynamic could change in the future with even more residents coming nearby at Smokey Hollow. It shouldn’t be too surprising to see even more development along Peace so retail might have a chance in the future. If only office space could land along Glenwood, then the dynamic might really mix up.
Comments
Comments are disabled here. That's because we're all hanging out on the DTRaleigh Community, an online forum for passionate fans of the Oak City.



If building is 1/2 as nice as Raleigh Beer Garden
it will be a nice addition to Glenwood South.
I have traveled to many cities across
North America, Glenwood South
is becoming a great entertainment and good district
and rivals many other cities (and based on my
experiences in surrounding states, Glenwood
South evening atmosphere
is by far the best in NC, SC and VA
(and I would include Buckhead now, that area
USED TO BE a lot of fun APPROX. 15-20 years
ago, not what it used to be)).
Should read: Entertainment and food district.
@Anthony… have you been to cornerstone? or at least been by it?
Oh hey… another bar. I wonder if anyone is graphing the relationship between herpes outbreaks and liquor licenses on Glenwood South. Are there really not enough drinking options already here? Is there nothing else that would do well at this location?
The market speaks. Retail didn’t do well here. A bar likely will considering many bars on Glenwood are slammed already. The proposed is an improvement over the current situation, what’s not to like? Plenty of model cities have “drinking streets” lined with bars.
Once the hotels open on the other end of Glenwood there will be more opportunity for mixed development hopefully. I hope stags head can hang on until then, as they have built a nice stage for live music but it’s on the “wrong end” of Glenwood – too South
The east side of Glenwood used for bars makes a lot of sense to me because it backs up to railroad tracks. Rooftop spaces along this stretch also afford nice views of downtown. My only complaint here is that I’d like to see more food & drink options like The Beer Garden, Hibernian, etc. Bars alone are dead during the day and on life support at best on non-weekend evenings.
Glenwood South is still in its teen years in terms of how development goes. Bars are almost always the first thing to appear in a neighborhood transformation like this. It will be interesting to see if the Smokey Hollow project starts to tip the scales into adulthood. Its success could spell doom for these sorts of places if the land values soar due to proximity. All in all, it’s really just a matter of time before Glenwoood South “gentrifies” from its party persona.
Is this being developed by Jamie, the owner of Flash House and Black Flower?
@ Joe
No, this is being developed by the group behind Anchor Bar and Milk Bar.
Ipreo To Expand Raleigh Downtown operations by 250 additional workers. Yes!
https://www.prnewswire.com/news-releases/ipreo-to-expand-raleigh-operation-300649038.html
This is how our downtown should grow, not by encouraging a giant behemoth to take up residence. If that behemoth does come calling the only location I can support is RTP.
Anthony: https://www.youtube.com/watch?v=_uHBFiAnpZs
Stag’s Head going out?
http://billboydassociates.com/listing/rs106/?utm_source=All+listings+blast+5%2F16&utm_campaign=all+listings+blast+5%2F16&utm_medium=email
@Stew, great news about Ipreo expanding in DT.
FNB Tower Construction Birdeye’s View Gallery here:
https://imgur.com/a/alkxM4r
Probably not that interesting until they start framing the building at least. Looks like they’re tearing down the caps off the concrete support columns in preparation for the rest of the structure.
Something that people aren’t talking about is that the Tuesday City Council meeting did have a presentation about building aesthetics. Our voices have been heard! Well, I doubt that will lead to better looking buildings–in all likelihood it means nothing but longer delays in development times and still getting awful looking buildings. As is the village/hamlet of Raleigh tradition.
@TheNightHawk
It appears I spoke too late. Stag’s Head just couldn’t hold on. I hope a true music venue operator takes over there, as they just invested in stage and AV equipment.
Thanks Fran for posting The Tower Cam ! This is really exciting !
Speaking of Behemoths, it really looks like Apple is going to move to RTP. I know it is not DT news, but this will bring huge growth to the entire region, and lots of other companies will follow in Apple’s foot steps.
@Robert B. Here’s a story regarding Appl
https://www.cnbc.com/2018/05/16/apples-new-campus-north-carolina-research-triangle-on-shortlist-report-says.html
Where can I read about the approval of the hotel on Peace Street? Anyone?
@John532
I am unable to send the specific agenda page. So I copied and pasted it.
Bynum Walter, City Planning
At its May 1 meeting, Council deferred action on this item in order to allow the most recent version of conditions, which were received that day, to be acted upon. Those conditions included a more restrictive height limit for any residential or overnight lodging uses (four stories and 58 feet).
Z-17-17 West Peace Street, being Wake County PIN 1704422076, approximately 0.36 acres are requested by Avivar Investments LLC to be rezoned for additional height and uses. The request is to rezone the property from Neighborhood Mixed Use-3 stories-Urban General (NX-3-UG) to Commercial Mixed Use-4 stories-Urban General-Conditional Use (CX-4-UG-CU). Proposed conditions dated February 16, 2018 would be applied depending on two scenarios for development. If the primary use is not overnight lodging or residential, then proposed conditions limit certain high intensity uses, provide a transit easement, and restrict height to three stories. If the primary use is overnight lodging or residential, then proposed conditions limit height to 58 feet, increase setbacks, provide for a building stepback, limit the maximum number of guest rooms, specify permitted construction materials, describe ground level architectural features and uses, provide restrictions on service and loading areas, and provide restrictions on rooftop structures and uses.
The public hearing for this item was closed on April 3, 2018 and action deferred in order to allow the applicant to consider additional conditions. Council deferred the item again on April 17. Revised conditions were provided on April 20, and again on May 1. The first set of revisions addressed a potential rooftop amenity. The second set reduced the allowed height of a residential or overnight lodging use to four stories and 58 feet. Included with the agenda materials is the rezoning case file as well as a prior staff memorandum responding to previous Council questions regarding rooftop amenities.
The Hillsborough CAC voted in opposition to the request on September 21, 2017 (28 opposed, 2 in favor) and again on March 15, 2018 (18 opposed, 2 in favor).
The Planning Commission found the request to be consistent with the Comprehensive Plan and recommends approval in a unanimous vote (7-0). The Planning Commission noted that the proposed conditions related to height and uses make the request reasonable and in the public interest and that permitting overnight lodging on the site serves a need for more lodging downtown.
This is not the Planning Commission’s first recommendation to City Council regarding this zoning petition. Planning Commission reviewed an earlier version of this request at meetings in August, September, and October of 2017 and at that time recommended approval in a vote of 7 to 1. The dissenting vote voiced an opinion for a maximum height of four stories on the subject site.
City Council received Planning Commission’s previous recommendation in October and scheduled a public hearing for November 21, 2017. At that meeting Council referred the case to the Growth and Natural Resources Committee and the public hearing was left open. The Growth and Natural Resources Committee heard the case and voiced favor for a four-story limit on the site. The public hearing was closed on January 2, and the applicants submitted revised conditions on January 5, 2018 that included a height reduction. The revised conditions also removed language requiring a 45-space parking deck and the prohibition of a rooftop amenity. For Council to consider the revised, less restrictive zoning condition, the case was referred back to the Planning Commission for a second review and recommendation.
This might help also.
https://www.boarddocs.com/nc/raleigh/Board.nsf/files/AYDL5U54EBD9/$file/20180515SpecialItemRezoningZ1717.pdf
Thanks Drew!
Apple campus in RTP a “Done Deal” if tax incentives are approved. Could grow to as many as 10,000 high paying jobs.
https://9to5mac.com/2018/05/17/apple-campus-research-triangle-park/
This is great news. I hope it works out. RTP seems the perfect place as Apple can draw on talent from throughout the Triangle. I read somewhere that the campus would be located in Wake Co. portion of RTP.
@ Stew: i posted about this earlier and I can’t believe people aren’t talking about it more. You guys want high-rises? Because even if Apple goes to RTP, with all the auxiliary non-apple jobs, and other companies who come to Raleigh, we will get our high-rises.
Yes Robert , I think so too ! Love this !
@Stew, Yes, the tracts are on the very southern end of the Park just south of the Cisco Campus and 540. Essentially, they would be sandwiched between Cisco and Morrisville.
This question is kind of off topic, but is RDU’s “new runway” going to be a 3rd runway (to accommodate more air traffic, hopefully more flights), or just a replacement of one of the current 2?
Oh, and I’ll believe the high rises when I see them. This is Raleigh, fifty-shades-of-beige, North Carolina after all.
@ Will. I believe the plan is for this to be a replacement for Runway 2, and Runway 2 will become a taxiway. Though, I haven’t looked at the plans in several months.
The Apple news is big, if it pans out…but I agree with Will. Cupertino isn’t exactly bustling with high-rises. But the ancillary benefits will be good and I think 2,000 scaling up to 10,000 fits a lot better with the Triangle than the 50K from Amazon. 10K would make Apple one of the largest employers in the region but it wouldn’t overwhelm the area like 50K.
Old Runway 2 will be a taxi way, terminal 2 rendering
future plans for additional gates looks excellent, will be
impressive, terminal expansion will be
pushed out closer to old runway 2.
And the new indoor rental car facility will be
fantastic, long overdue that a new facility is built,
existing rental car facility is embarrassing.
If Apple does happen in Triangle, IT’s GREAT
NEWS!!!
So many Apple partners, vendors and VAR’s will
have an office here, that is where more job growth
will take place!!!!
I am interested in Amazon conversation going on
at this moment, I know we are still in top 4.
Apple is great news.. I anticipate this helping out Durham more. I feel as though we will see more high rises there. @will.. haha! fifty-shades-of-beige!
Every other comment on the blog are from people expressing their desire to see high rises in Raleigh. I will never understand this. Generally, in most cities, the areas with the most high rises are the least compelling districts. We can have density without high rises and more importantly, we can have density without trashing the historic buildings.
@Stan – have you been to Nashville? There is a great mix of historic buildings, high rises, new buildings, set districts, etc. I don’t think people are looking for nothing but high rises.. I think generally, everyone would at least like to see some… a nice mix. Keeping character and further developing the city
What if you wanted Raleigh to have “compelling districts” and high rises since the two are not mutually exclusive?
One of the reasons Airbnb works is because people want to stay out in the parts of a city where people actually live their day to lives. Being stuck in the high-rise and convention area of a city is the absolute worst to me.
High Rises certainly define and change areas. Put a 20 story building on North Person and tell me its the same….
Agree with Greg D. I’ve always wanted both height and density. And height where it makes sense (Enterprise lot, N&O site, Edison lot, those two blank lots north of DECPA, etc.). There’s no rule against a tall building with ground floor retail.
I guess my biggest pet peeve is all the sprawl. I love the idea of a large city with different, cool districts and some height at the city center, and I wish Raleigh were a little more that way. People flying into a metro area of 1.5m should be able to look out the window and say, oh look, there’s downtown. Instead, the Triangle feels more like a giant office park to me. And I guess that’s the way most tech companies do it. SAS, Cisco, Apple and others seem to follow this model.
Oh well, still excited about the prospects of Apple. The jobs and economic impact will be fantastic, can’t argue with that!
Looks like Amazon has expressed very high interest in an urban location, next to a major node of public transportation. If they decided to locate in the Triangle will very likely be in Downtown Raleigh or adjacent. Give the 10 billion dollar they will invest they could easily demolish half of downtown and not think twice. I’m guessing the Southern Gateway plan could be of interest to Amazon.
@Mark…. AirBNB works fine but I would wager more people would want to stay downtown where you can walk to restaurants, shops, bars etc and be where the action is vs. staying out in some random neighborhood. I think the reason AirBNB is as successful as it is is because price point is generally lower and price per sq foot is a tiny fraction than that of a hotel room.
Hey all. I mentioned this awhile back but my new forum has just been installed. It’s still pretty vanilla and I’m putting some finishing touches on it before I start promoting it. (and start to ramp down on the comments on this blog)
If you would like to help me with some initial content creation and feedback, just say so and I’ll send you an invite. I’ll use the email you have here on the blog so no need to post it.
I’m excited about this new forum. The move may be a bit of a disruption but I’m convinced it’ll be for the better.
Density and vibrant neighborhoods with commerce are the most important aspects of a growing downtown. But I’d still like to see 1 or 2 iconic towers built in the Wilmington/Fayetteville/Salisbury spine in the 500-550 ft range. Many cities have both. With the towers not very far from the low rise fun neighborhoods. Boston, Baltimore, Nashville (mentioned earlier) come to mind.
Hey Leo, that’s great news! I’d be more than willing to help get the forum started. Just let me know what I can do!
The Economic & Development Committee will meet Tuesday 5-22 ! Their agenda will be looking at 3 options concerning The New Civic Campus ! Option 1 is a 20 story tower , option 2 is a 17 story tower & option 3 is a 14 story tower !
The new Civic Campus was being designed by SOM wasnt it? And I thought early renderings were showing two towers? Now its one tower anywhere from 14 stories(laughable) to 20? How does that even make sense…
This would be cool to see built downtown, a new city hall civic plaza. https://2dya8wzc9ap40e40p41zd9jn-wpengine.netdna-ssl.com/wpcontent/uploads/1801toc_1801fmixeduse06p.jpg
@Maverick. The link didn’t work for me. Are you sure that you have it correct? …or, is it only me who can’t see it?
Very interesting the City of Raleigh will likely not do a all-at-once City Hall. Instead it will leave the current building and parking deck alone and demo the old police station. The police station space will be used to build Phase 1. Phase 1 will consist of a below ground parking deck, a civic/public platform (1 to 2 stories), and then capped off with an office tower. Depending on the funding they have 3 options: Below capacity (14 floors), at capacity (17 floors), or above capacity (20 floors). If 20 floors they can delay phase 2 for up to 15 years, if at capacity they will only have up to 4 years before they will need more space.
The old campus will be used for future expansion (20 to 40 years from now) and the parking deck will be co-developed with investors to help fund the campus.
The important thing here is that the City is making an argument that not building will cost the city a lot more money in the long run $250 million vs $190 million.
Daniel, Raleigh’s downtown has a pretty good selection of non chain restaurants but I think that is an outlier and not the norm. The bane of my existence is conferences where all my conference mates only walk a block from a hotel to a chain steakhouse or Rock-ola or other tourist centered thing. The best breweries are always away from the hotels and CCs almost without fail as well. If think the only walkable restaurant areas in cities, though, are in a tourist oriented downtown, you really need to do some more research when you go places. Or maybe you don’t understand what I mean by neighborhood. I don’t mean some cup-de-sac laden 90’s POS….I mean say, circa 1900 intersection of original storefronts with several blocks deep of similar houses and row homes surrounding those storefronts. Think Over the Rhine. Alberta St Portland. The Fan in Richmond.
Hey Leo, I’d like to check out and be involved with your new forum too! Does this mean you’re phasing out comments all together on your blog posts on dtraleigh, though?
John532 I think it is the link I’m Sorry, I will try it again.
https://2dya8wzc9ap40e40p41zd9jn-wpenging.netdna-ssl.com/wp-content/uploads/1801toc_1801fmixeduse06p.jpg
its the link. Sorry about that But it was a rendering of a mixed used tower that was to be build in Denver.CO it was just to be a example of how Raleigh’s City Hall should look like. do not bother.
Only one tower, the city should build something at least 20-25 stories on the old PD lot. Anything less kind of defeats the purpose. And we all know how long it will be before a Phase II gets built.