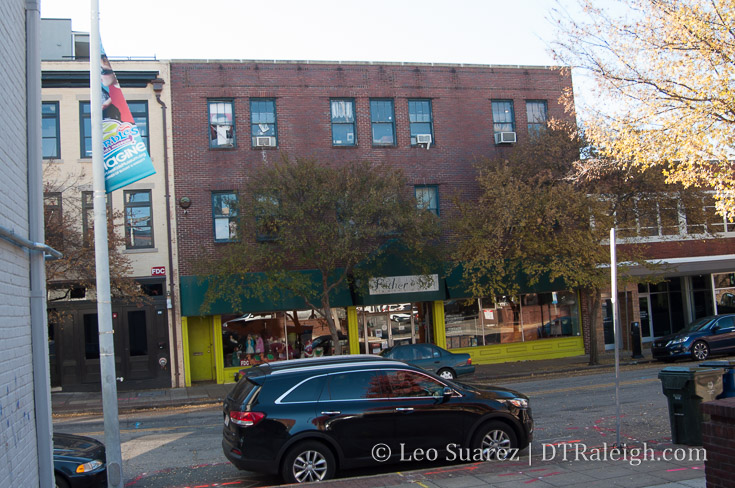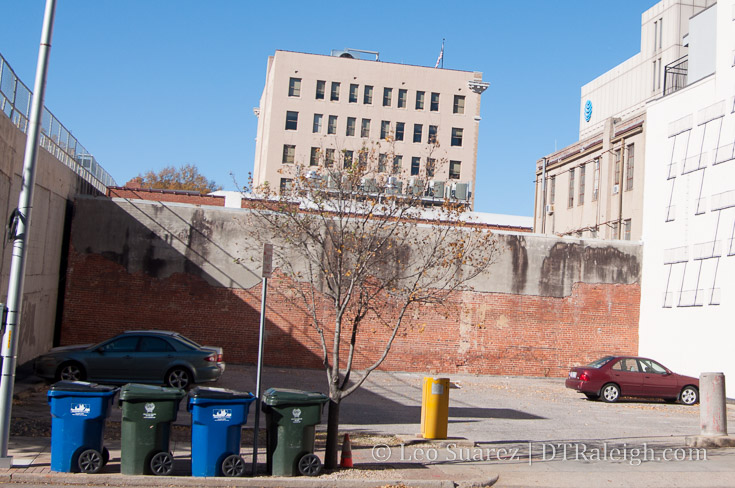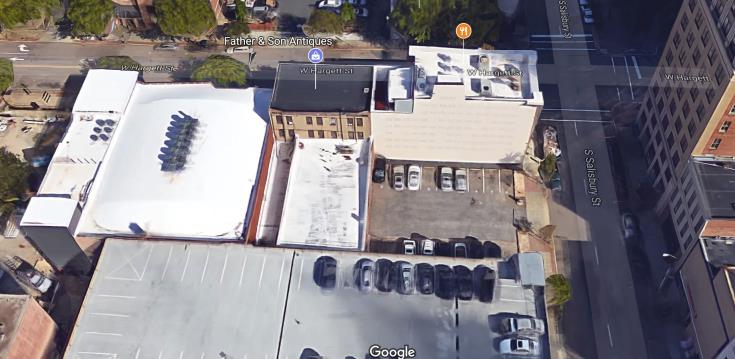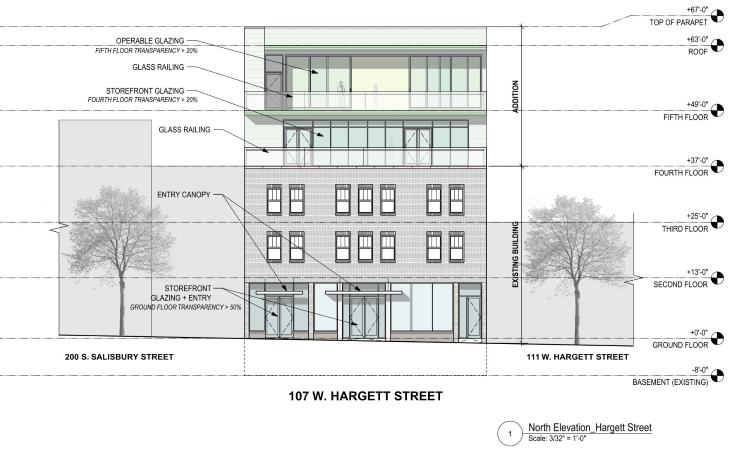
Here’s a pretty cool project that popped up on the city’s development site. SR-103-17 gives us hints at what is planned for the building at 107 West Hargett, the current location of Father and Son. The shop will be moving over to the warehouse district in the near future but until then plans for additional floors and renovations to the current building are underway.
Currently, the property at 107 West Hargett has a single floor from “front to back” with a second and third floor on the front half facing Hargett. There’s also a basement in there but the plans do not indicate anything about it right now.
Here’s a Google Maps “aerial” of the building.
Click for larger
Clearscapes is the architect behind this project and they want to renovate the three-story building while adding five stories in the back. The fourth and fifth floors will actually go over the front older section and face the street with balconies. See the rendering below.
Click for larger
If that’s not quite clear, here is a shot of the back of the Father and Son building. You can see the one-story rear and floors 2 and 3 of the “front” half as seen through this surface parking lot along Salisbury Street.

The site plan suggests that offices will be used in the upper floors with a restaurant on the ground-floor. Maybe that basement can be put to use also for more restaurant or bar space too.
This sounds like a great project that maintains a little character in downtown while also adding space for more uses.
Comments
Comments are disabled here. That's because we're all hanging out on the DTRaleigh Community, an online forum for passionate fans of the Oak City.



I personally love this kind of adaptive re-use. It’s almost like an air rights development. I’m also glad Father and Sons managed to find a new spot.
Sounds and looks like a great way to add space without destroying space or tearing down the past?
But it’s not tall enough! What a waste they couldn’t make it like 40 stories! (Sarcasm Font)
Lol @ Chad. This is a great renovation and expansion. The combination of glass and brick will be cool looking I think.
FYI, a point I later noticed is that the site is zoned for 20 stories but with a reno taking place and 5-story addition, I think it’s telling what the market is driving here as far as office space goes. It’s just one example though so it may not be representative. Interesting to think about.
@Leo,
It will be interesting to see what the N&O proposal is. You’re right, we haven’t had a developer really push back against the height limit (except for that 12-story proposal in the warehouse district) but we know it’s going to happen eventually. My worry with the height limits isn’t necessarily that they’re currently discouraging more development, but that it will in the future.
@Steve – I think you missed Leo’s point. The site is zoned for 20 stories, but they only went with a 4th of that. His point being that they did not even go for the current height limit at all, let alone push for something higher than the limit, insinuating that the market just may not be there for taller buildings, at least at this current time/location.
My guess is the N&O site will be a 10 story mixed use.
In case anyone wasn’t sure, the entire block is zoned for 20 stories. At one point, a rezoning request for 40 was floating out there but plans must have fallen through.
I can’t imagine with 107 West Hargett’s small footprint it goes near 20 stories. Raleigh doesn’t build like that, you need a larger footprint which will make sense on the N&O property nearby. (hopefully)
@Robert B – I, too, am prepared for a completely underwhelming proposal, BUT- given that the initial sale (which fell through) was a record breaking one for Raleigh (~25 million, I believe?) and the fact that AFTER spending allllll that money to buy the lot, and THEN still have to spend even more money to demolish most of- if not all of the site- I imagine they will have no choice but to go as tall as they possibly can and make the development as mixed use as possible in order to return their investment. But yeah… still prepared for a completely underwhelming proposal. Ideally, this *should* end up being Raleigh’s tallest building. But this IS Raleigh…
I was downtown last weekend and the eyesore that needs to disappear is the AT&T building at the corner of Hargett and McDowell. This building is an atrocity in the city and needs to meet a wrecking ball in the near future. Hopefully with the N&O and City Hall blocks being redeveloped in the not-so-distant future, the AT&T building can finally go away. With the proximity to Nash Square, the new N&O development and just 2 blocks from Fayetteville Street and 2 blocks the other direction from the Warehouse District, I think this would be an ideal location for a residential building similar in size (but NOT a copy) of SkyHouse.
Paper work has been started with the city for building a 23/24 story tower at Crabtree Valley , Soleil Center !
Save the N&O parcel for Amazon. Book it!
@Jake,
Lol, no I got it. I don’t think mine was clear. The market isn’t there for over-20 (or in the case of FS, over 40) story buildings, so nobody has “pushed back” on the height limit. I was saying it would be interesting if someone wants to (and actually had the chops to) build a 30+ building at N&O to see what happens. We all know someone is eventually going to propose something taller than the UDO “recommends”.
@Dwight Interesting. Half the height of the original plan for that plot, but 43 stories seems like it was pretty pie-in-the-sky for that area to begin with. Glad to see movement on it.
@dwight
Any idea if this is supposed to be mixed use or a part of the Westin going in over at Crabtree?
Trent , wish I could help you on this but I don’t have any information on this project except for the 23/24 story part !
Hey @Dwight – so the article back in 2015 is finally coming back to life?
http://www.newsobserver.com/news/business/real-estate-news/article16986929.html
@Dwight: With North Hills and that going up, that whole 440 section is going to be even more of a nightmare. In all honesty I love the growth, but if there was an area that needed light rail and other public transport it would be that.
That area is turning into the Raleigh version of Tysons up near DC.
http://www.wral.com/lifestyles/house_and_home/newcomer/video/1499915/
@TheNightHawk: Is that what the new plan is going to look like but on a smaller scale? In fact does anyone have the new plans?
I’m seeing a lot of wild speculation and outdated articles, but no recent source of credible information….
Yeah the site might be zoned for up to 20 but (I’m not sure about this) there is probably some parking requirement that wouldn’t be met just building up to 20. The surface parking lot adjacent (seen in your last photo) would be a great site for a small footprint 20 floor building but there’d be no parking. We need to 1) get rid of height restrictions, 2) get rid of parking requirements, and 3) get rid of any restrictions city wide that limit the number of residential units per acre.
@ Jake , This info. came from a very reliable person concerning Soleil Center !
Im ok with the parking requirements, but not any other restrictions. I am still so amazed that I can street park for free or cheap near my destination almost every time I go downtown. The highway traffic reflects the growth here, but the parking convenience is still amazing (from my perspective). And if incorporated into a new building, it should add floors…
@nick
That ATT building isn’t going anywhere. It’s full of cables and routing hardware that would be way too expensive to relocate.