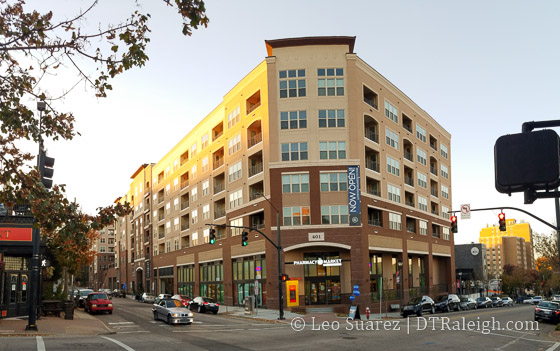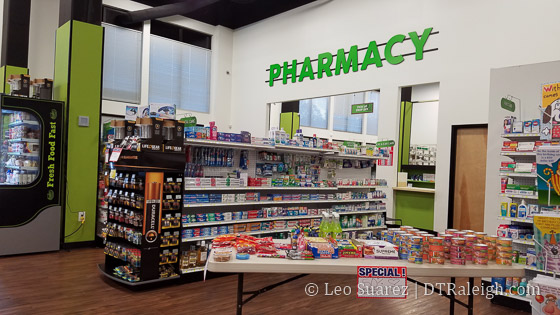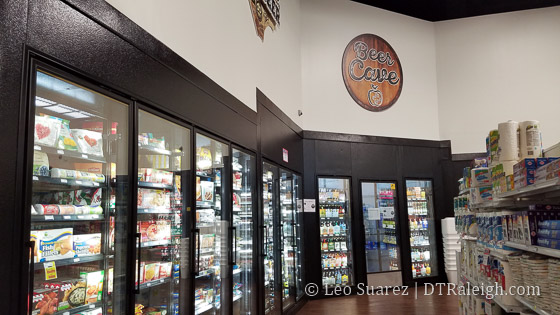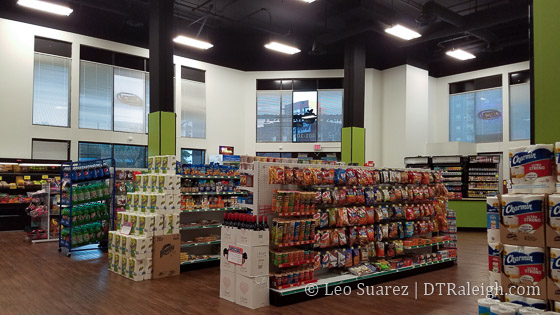
Completed over the summer, The Gramercy Apartments is now open.
The Glenwood South apartment building also has one retailer in it’s space at the corner of North Street and Glenwood Avenue. Glenwood South Pharmacy and Market is a full-service pharmacy and small grocery store. Below are some photos showing a wide selection of eats and drinks.
Home cooks may not find everything they need but with hours of 7am to midnight every day, the service is really convenient for grabbing essentials.



Comments
Comments are disabled here. That's because we're all hanging out on the DTRaleigh Community, an online forum for passionate fans of the Oak City.

Thank you for the pictures. Bright and clean, but just a bit on the small side. But so much needed and who knows, maybe there future competition will be bigger. Happy to have it now!
Have they actually found a way to open up some of the lower storefront windows that face Glenwood? It looks like that in the lower photo. To me, covering those lower windows and not visually engaging the sidewalk or even their own patio was the biggest fail to me when they opened.
Not to hijack these comments with a different topic, but did everyone see the new North Hills tower 4 concept? Looks beautiful, such a shame buildings like that are being planned for the suburbs and not downtown proper.
Tower 4 North Hills: That wall facing Six Forks Road is awful. Huge mistake with all Towers, the side environment is pathetic. Nothing but, blank walls up and down the side walk.
There’s a chance you two are referring different renderings. This one is new to me: http://www.kanerealtycorp.com/project/tower-4/
Either way, Six forks isn’t a pedestrian friendly street and the 1st floor of this building will be parking so there’s not a huge point to include fenestration on 1st level.
I agree, this concept deserves to be downtown more than north hills. Downtown is preparing for density – how is north hills going to mitigate the growing traffic issues of that interchange and six forks road? The whole area encompassed by glenwood, 440, falls of the neuse, and millbrook is already a nightmare between 5 – 6:30…
@Evan – that’s the new one, yes. And the blank walls facing Six Forks are nothing new, if anything I’d be super surprised if they did try to activate Six Forks on the street level with this new building (because it’d be 3 buildings too late haha). North Hills is a glorified office park/shopping mall in my eyes, I do NOT consider it “midtown” (and I think the prospect of considering it midtown, at a 15-20 drive from downtown proper, to be a bit ridiculous). BUT what a beautiful looking building, with multiple towers stemming from one base, and very unique looking windows. Then I see the rendering of Kane’s West St building, and I think, “why the hell doesn’t he propose something beautiful like this THERE??” and I have to think that he wouldn’t propose a shorter, uglier building on West St, aka DOWNTOWN Raleigh, unless he has pushback from the city. That’s the biggest issue- City Hall has ZERO vision. I think The Dillon renderings look gorgeous, but I imagine the city gave him a lot less pushback on that because it’s closer to the city core, whereas they city doesn’t like to consider West St “downtown” so there’s more stipulations. So silly. And then when he proposes something at NH, well, he has no pushback because he owns all the land (I believe) and has pretty much controlled everything since he took over there. This has been quite the rant, hopefully it makes sense.
Im a little confused by the renderings. Is the taller of the two buildings tower 4? Or is it the second building that seems to receive more focus in these renderings? The second building seems more in line with what the old renderings of tower 4 showed. To me however that tower does not seem to add up to the 28story 450k sq ft space numbers?
Tower 4 will include both buildings on top of one shared parking space. If you look at their map of development you can see its footprint. Also the retail aspect of the tower will be facing away from six forks, similar to the two towers directly next to it.
https://s3.amazonaws.com/up-bucket-0/monthly_2016_12/58408cb06e0ce_NH-eastsiteplan.JPG.431fa23c4078af301f838d88b1278389.JPG
What? A clearance table already?Gonna have to hit that! :-)
Oh ok thanks Drew. That is a serious project! Looks like it has to be pushing the high 300ft range? Such a shame a project like that isnt for downtown. The taller tower reminds me of the original edison concept. Really nice looking if you ask me.
Jake I am like 99.99% certain the City has no power to regulate the simple “look” of a building. It does have some control over objective components like height, parking spaces, setbacks, ingress/egress etc. The difference here is the Smokey Hollow is proposed as apartments and only needs to be functional and look decently ok for people to rent in there. Tower 4 is an office rendering and is being marketed to potential class A lease payers. He owns all the land in both places…why would you think the City owns land or has more control over it just because it is located downtown? Sure I want the best buildings we can get downtown too, I just think your frustrations are misdirected.
Nice little market. Plenty of paper towels and toilet paper. I wonder why they didn’t do a two-story layout like Harris Teeter at north hills? Looks like the have the ceiling room.
I’ll definitely be making a visit there in person soon to see for myself this market. I’m ecstatic for this historic moment in the development of the downtown raleigh area. You got to start small,and this store being so small will only be able to keep up with the growing demand in that area for so long. So many residential projects are going up,so I’m predicting that long lines will be common at the market before long which will make a larger (North Hills Harris Teeter sized) necessary for downtown.
Switching gears.. in reference to developer Kanes’ decision to build several towers in North Hills and not downtown Raleigh..I fully support it. Look at it this way; before North Hills was developed, Raleigh’s only true vertical urban environment was downtown. North Hills was and still is the singular opportunity for Raleigh to experience a vertical urban environment outside of downtown. And the reason the tallest towers in North Hills aren’t lined up directly against 440 isn’t too bizarre. You can visually observe all of the height almost all at once while standing in Midtown Park. North Hills now has its own skyline and I theorize that it was purposeful that you can not enjoy the view completely from the highway unless you actually visit. For those who grew up in this sprawling, low lying suburbia,this is a dream come true in a sense. And in fact, North Hills is doing a great job in attracting the demographics that appreciate working, eating, playing and staying in North Hills.
The design and usages of the Dillon are excellent and Kane will visually have a large stake in Downtown Raleigh’s skyline as well once completed. Perhaps the lack of luster shown in the design of the other downtown residential tower is because he wants it to compete with local market as to not compete with North Hills. Just a shot in the dark, what do I know.
@Cameron J, Publix is likely to be coming soon to the Glenwood South Neighborhood when the giant mixed use project is completed at West & Peace. Unless Pharmacy Market steps up its game or differentiates itself from the full service grocer, it will be absolutely killed.
From what I’ve seen so far, it doesn’t differentiate itself in any way that makes me want to go there. I really want it to work but it really needs a makeover (already)!
I agree that it really missed an opportunity to use its vast vertical space. I’d love to see that changed over time. But, in order to do so, they are going to need to become highly profitable because they’d need an elevator to make that happen per code.
I have yet to set foot in a Publix or a Wegman’s so I’ll hold my judgement, but are they any different from a Harris Teeter or Lowes Food? It seems that any transplant that I talk to who is from one of the great lake cities talks about Wegman’s like it’s Disney World. I can’t wait to experience the magic!
I often wonder why NC’s very own Food Lion hasn’t thought to put something in the downtown of our capital city. Do they not see the demand? Are they leery of the issues that the Kroger on MLK faced? Would you guys be for that? Are people cool with Food Lion? I mean, I know they are generally perceived as catering to lower income brackets… and the new uniforms do look kind of tacky…but in my opinion, the food kitty still has the best cuts of meat in the triangle.
Nothing against Food Lion except limited variety? I’m an HT guy for variety and location sake. Yes, they are more expensive but I get exactly the items that I want and I almost always get them on store discount. A 24/7 store, with a no questions asked return policy and a great fruit bar. :-)
In regards to the market. I think it will serve that area just fine. It’s a glorified convenient store and for the residents of that side of Glenwood south, if they just need a couple odds and ends, they will utilize that before driving to the other end of Glenwood South to do a full grocery run. I still am not thrilled with the locations of the 2 proposed grocery stores at the very northern tip of Downtown. Would much rather see 1 there and another at the proposed 301 Hillsborough or even in the Dillon. That way they could serve more of downtown from a pedestrian concern.
As far as North Hills 4, I think it’s fantastic. It’s starting to look like a major cities midtown to me. And for the folks who are saying they would rather see it downtown….I would to but the silver lining is that with this project, Kane is out of room for major development in North Hills and will have to focus on downtown for his high rise development if he wants to continue his impressive run in Raleigh.
Side note…..what was North Hills 3? Midtown plaza? Nothing I can find online for renderings of 3 look anything like what we have in North Hills with the exception of maybe Midtown Plaza.
One thing I forgot to mention. North Hills is in desperate need of a pedestrian bridge over Six Forks. I think that is a no brainer IMO.
I think Food Lion is just happy serving the niche in the market they have…they don’t try and be fancy…they aren’t targeting people who want fancy. They often are in areas that would be a semi food desert otherwise (Lake Wheeler/Tryon, Western/Method, Raleigh Blvd/Glascock). They know how to operate in these places so to make a foray into downtowns would mean a different approach entirely for them,plus intense competition from other chains that already go after that market makes me think we’ll never see them make any attempt at downtown Raleigh.
Also, doesn’t NH have a pedestrian tunnel under Six Forks…?
A bridge over Six Forks would involve walking at least 20′ up a ramp or stairs and then and 20′ back down. Nobody would use it. Mostly people would either drive or just not go, as today; the people who do make the trek on foot would continue to use the crosswalks, also as today. It would be a waste of money.
A tunnel under Six Forks, however, would be so, so, so much better. The plaza between Tower 1 and Tower 2, which is kind of the “heart” of NHE, is about one floor below Six Forks. Dig a tunnel through there straight to the main plaza at NHW and you’d have a nice, level walk between the two sides of North Hills.
Map here.
So the tunnel would not be a waste of money but the bridge would be? I would imagine a tunnel would be exponentially more expensive. I guess we agree to disagree on this. As busy as six forks is now and even more so in the future, I would imagine most people, including myself would choose safety over the inconvenience of walking up a whopping 20′ incline.
As for feasibility, if they can build a pedestrian tunnel under Western Blvd at NCSU, they can certainly build one here.
Crabtree Valley is often cited as another spot for a pedestrian bridge, but there it actually makes sense, for two reasons: The mall has two levels, meaning the bridge would tie directly into the second level, and the area across Glenwood from the mall is higher than Glenwood itself, so a bridge could be built without any big climbs up and down stairs on either end.
orulz,
Pedestrian bridge, tunnel, sky lift….whatever it is. I think from a safety and connectability aspect, a way to connect one side of North Hills to the other side, safely, without having to cross Six Forks on foot, makes logical sense to me. I don’t think a tunnel is a bad idea by any means but from a cost standpoint, I think a pedestrian bridge makes the most sense. I think in the grand scheme of things, the cost of a bridge far outweighs the luxury of staying safe.
But how do you get people to use the bridge? The fact that a bridge is safer than a crosswalk is moot, if people don’t use it. Using a pedestrian bridge like that is obnoxious. Picture yourself trying to cross Six Forks. You can either wait for the signal and walk across a 100 foot wide flat street or go up two floors of stairs, over 100 feet, and then back down two floors of stairs. What would you choose? What would most people choose?
I have spent a lot of time in Japan. There are quite a few pedestrian bridges there, but most of them are lightly used. Most people will just wait for the signal unless they happen to know that it’s an extremely long one.
Also in Japan, most of these bridges were built when they had no equivalent of the ADA, so the bridges are not very obtrusive – just stairs on one side, a bridge, and stairs on the other. ADA mandates either elevators (expensive to build and maintain) or ramps (take up a lot of space and inconvenient to use) at either end. So you would wind up with a huge, expensive, possibly ugly structure on either side of the bridge. If you want to dress this structure up to make it prettier, then you make it even more expensive (and closer to the cost of a tunnel.
It would be pretty easy to integrate a tunnel into the urban framework and design of North Hills. A bridge, not so much. I would honestly rather have them build it right in 10 years, than have them build it wrong in two years. A bridge would be a token gesture, but not very usable or useful in practice.
They are planning to build a pedestrian tunnel under Western Blvd near NC State. The reason they are planning a tunnel there is similar to my argument: because of topography, it just makes sense. The projected cost is $5 million ($4 million for actual construction; $1 million already spent on studies and designs that have been underway since 1999.) $5 million is a reasonable sum to spend there and there is no reason to think it would be more expensive at NH, and there is every reason to think that Kane would entertain a public private partnership to get it built.
Site review for 10 story charter school at Gateway South property has been filed.
Like I say, I’m all for a tunnel if it’s not insanely expensive. I just have my doubts. And I think you are way over estimating peoples laziness. I do believe that it would be heavily used. If the ramp or stairs is that big of an issue (I don’t really believe it would be) then build it with a covered escalator. There’s already one or 2 in the parking deck in North Hills, build one on each side and be done with it. Six Forks is already extremely busy and with the growth taking place in that area, it’s going to get much worse. Build a bridge, tunnel, whatever. Just build something that will integrate both sides.
Evan , Thanks for the info. on the 10 story charter school / office project . This sounds good ! I like it !
What exactly is considered the Gateway South property?
Off Kindley St (I had to search around for it) https://www.raleighnc.gov/content/PlanDev/Documents/DevServ/DevPlans/Reviews/2016/SiteReview/SR-099-16.pdf
I realize this may be a terrible idea, but maybe a pedestrian friendly, vehicle tunnel, starting from Market in NHE, heading west under the 440/Six Forks interchange and popping out by Target is a physical connector that makes the two halves seem more like whole…it could even be tied into the beltine WB to Six Forks NB exit ramp….
Well, so much for that gateway property being a sports stadium….. I sure hope that the proposed soccer stadium isn’t going to go where the city is supposed to restore the Devereux Meadows park.
Was the Gateway Center originaly owned by the city?
The charter school/office at 170 feet is fairly tall for 10 stories.
Wouldn’t it make more sense to have the new stadium built in North Raleigh where the Capital Soccer park currently resides? It’s also right in the thick of it’s players and fans? Kind of like why the banks moved out of downtown Raleigh and moved to North Hills, to be in the middle of their clientele?
Orulz,
A pedestrian bridge would so fit NH. I’m sure alot of people would use it. Orulz you saying that going up two floors of stairs or down two floors of stairs would be a hassle LMAO…are you kidding me hahahaha…most need the exercise anyways and coming from NYC I had to walk up 4 flights of stairs to my apt. because our elevator never worked half the time. So it would be a good thing especially with all the out of shape people I see here walking around hahahaha.
The new Exploris school is a welcome change for that corner of downtown, and I’m glad the school decided to go with an urban form. Hopefully the two existing properties (in the Warehouse District, and on the east side of downtown) will be redeveloped. My wish would be for something taller in the downtown property and some combo of townhouses and retail on the other property. Also, I hope the Chamber of Commerce decides to move soon into an urban space and sell their land to be redeveloped.
I keep hoping to hear about a Six Forks pedestrian bridge or tunnel between the two sides of North Hills. With the level of development I’m sure that the cost could be justified for escalators and elevators to a bridge, however because of the topography I like the idea of a tunnel better, maybe with limited access to vehicles or shuttles to increase safety. There’s a possibility that development on the west side of Six Forks in the place of the bank could incorporate a bridge or tunnel into the design.