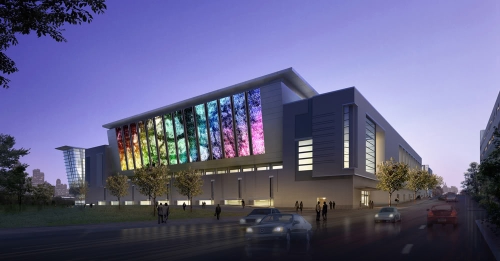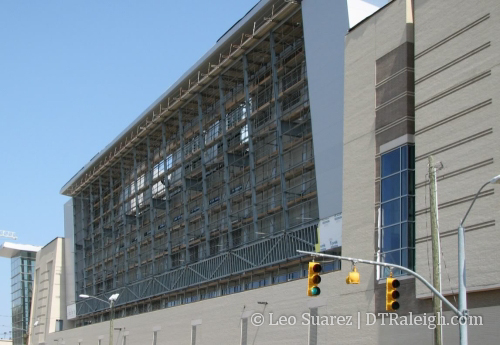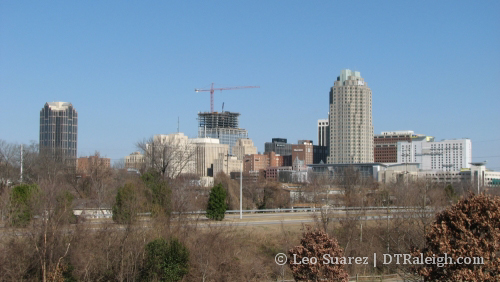News is slow but conversation never dies. With that, I wanted to dig up an old post that talks about the shimmer wall that is going to be put on the west side of the convention center. For all the juicy details, click here. The wall will cover about 9,000 sq. ft. which is quite large. Here are some renderings and recent pictures of the shimmer wall skeleton.
Right now there are no towers blocking the view when you are driving up South Saunders St. or looking from Dorothea Dix campus. The dancing lights will add some flare to the Raleigh skyline.
Comments
Comments are disabled here. That's because we're all hanging out on the DTRaleigh Community, an online forum for passionate fans of the Oak City.




I have a feeling that nothing will block the view of the convention center, as seen from the Dorothea Dix hill. Not much land available for high-rise development in between. Hopefully, we’ll see some taller structures nearby, though ;)
I understand why the put it on that side of the building…cuz the most people in cars will see it. However, from what I understand, people walking to the convention center from parking decks or hotels won’t really get a good view.
I think I may have posted this somewhere else, but I’ve thought that with the shimmer wall in place the ‘money shot’ of DT Raleigh is really going to pop!
Now, I haven’t heard anything lately about whether the ‘chandeliers’ made for Fayetteville Street will be positioned outside the convention center or not. That will definitely give it an arty edge for sure.
raleighrob, that is a really good point that I had not thought of. Those at conventions may not see the shimmer wall but there are some spots in the warehouse district that may see it. If the outdoor amphitheater actually does come about, the wall would get a lot of exposure from events there also.
I wonder if you could see this, or at least some color/lights, while driving on I-40?
Long story short, the top image came from my computer and I know a good amount about this project, as I had a heavy hand in the design. One thing to note is where the HVAC vents (aka aesthetically boring) are on this building….west side (aka shimmer wall side).
Also, the top image is not the final Oak Tree image, but a preliminary one. Not sure if the final version is public yet or not but it is going to be much better than the image you see and is actually an image from a specific tree in Raleigh. You should see the Construction Documents for the pixels.
Jed, No way! I got that picture off of the city’s website. I’m really excited to see it up and running.