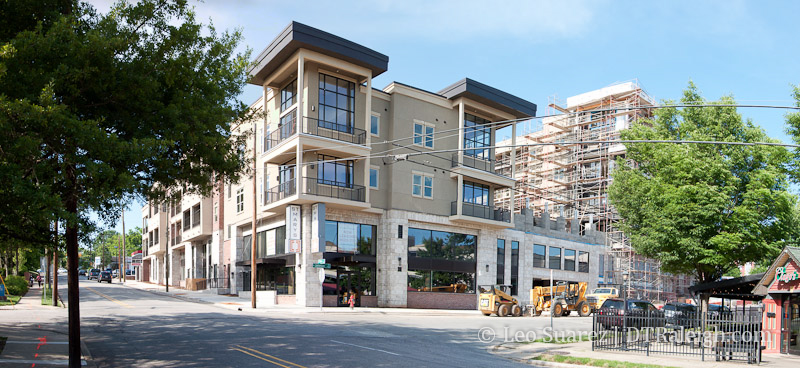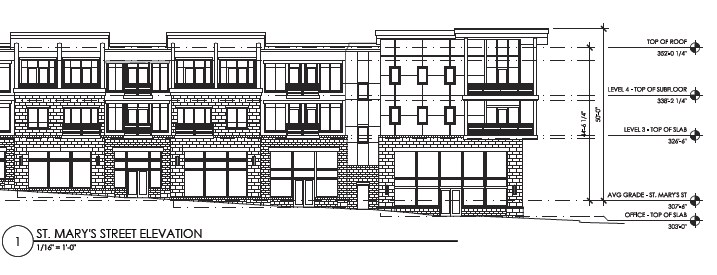
The St. Mary’s Square apartments will be partially opening to their first residents this weekend. The entire building should be completed and ready to move-in by mid-August.

The St. Mary’s Square apartments will be partially opening to their first residents this weekend. The entire building should be completed and ready to move-in by mid-August.
During a walk this past gloomy weekend, I got a chance to see some of the demolition going on along St. Mary’s and Tucker Street. The rental market is huge these days and developers are reacting not far from the main drag of Glenwood South. About 400 apartments between two new developments will start to be put together after the land has been fully cleared.
The now called St. Mary’s Square will bring about 145 apartments along the southern block bounded by St. Mary’s Street, Johnson, and Gaston Street. We’ve gone over the site plan before and now that land clearing looks almost done, construction should begin soon.
Click on the image below for a gallery of before and after photos of parts of the 600 block of St. Mary’s Street.
E-mail and RSS readers, jump to the post on the web to see the full gallery of images.
Across the Street from the currently completed apartment building, 712 Tucker, 425 Boylan will be built. Currently, houses have been removed along the south side of the 700 block of Tucker Street and once the land is cleared, the 7-story, 250 apartment building will be put together. The mixed-use building also includes 13,000 square feet of commercial space along the ground floor.
Below is another gallery of images.
Glenwood South may have the highest population density in Raleigh in a few years. Take Note.

600 St. Mary’s, as its called in the site plan, is a new development planned for Glenwood South. The site plan shows a mix of 1 and 2 bedroom units in a multi-level, depending on what corner you are standing, building. The plan has renderings from each side and the building style mimics that of The Tucker apartments nearby.
The residential units wrap an interior parking deck with entrances on Gaston and Johnson Streets. St. Mary’s will have all apartment frontages and the back of this building will face north behind the gas station and other shops along Peace Street. For a map visual, click here.
There isn’t anything breathtaking about it but it’s a step in the right direction in terms of what downtown needs. In short, the building has good urban form and is built right up to the sidewalk. Also, the parking deck is wrapped and is hidden from view from the outside.
The most interesting part in the site plan are the Live/Work units on the ground floor. They appear to have tall ceilings and I’m hoping the intent is for people to move in and build lofts. I found this example of one and I would imagine a Raleigh entrepreneur would feel right at home here.
Dive into the site plan and explore the new development yourself.