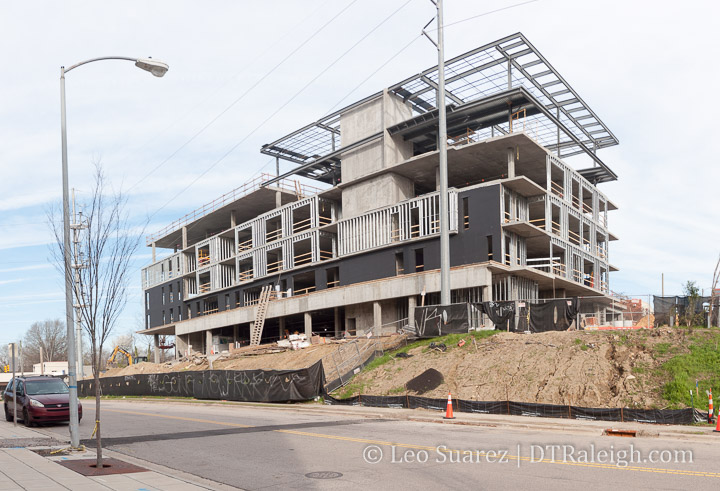
The Fairweather condos are coming together and has already topped out. The building is on track to have residents move in this Summer.
According to their website, there are 8 units left out of the 45 total.

The Fairweather condos are coming together and has already topped out. The building is on track to have residents move in this Summer.
According to their website, there are 8 units left out of the 45 total.
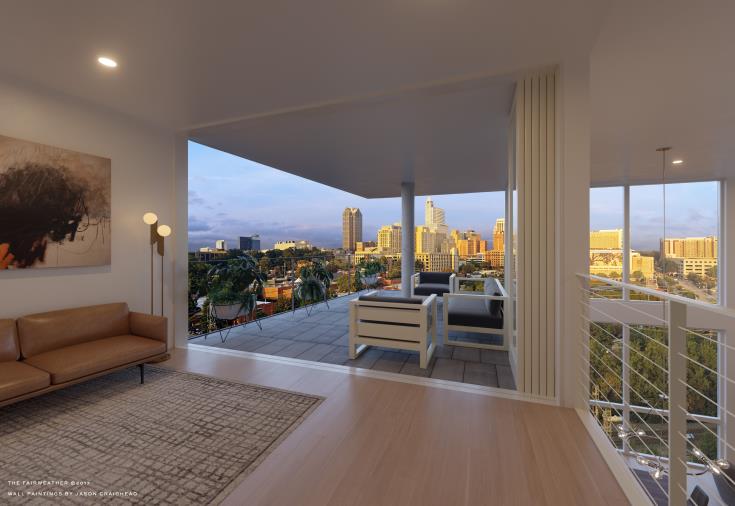
Rendering courtesy of Monarch Realty
A project that I highlighted here on the blog back in November 2016 is now in the presale phase. The Fairweather will be a five-story condo building with 45 total units. The location is in between downtown Raleigh and the future Dix Park. See it on Google maps here.
Location of The Fairweather according to its site plan.
From the press release:
Slated to open in early 2019, The Fairweather features five stories with approximately 45 units, ranging from 838 to 2,645 square feet. The first four floors showcase one, two and three bedroom units starting in the upper $300s to the $600s, while the fifth floor offers penthouse suites for $700 to $1 million. Located at the corner of S. Harrington, Lenoir and S. West streets, The Fairweather sits on a hilltop that affords owners views in every direction of Raleigh’s skyline. The development also offers immediate walking distance to landmarks, such as Dorothea Dix Park, the new Raleigh Union Station and the Warehouse District’s upscale restaurants.
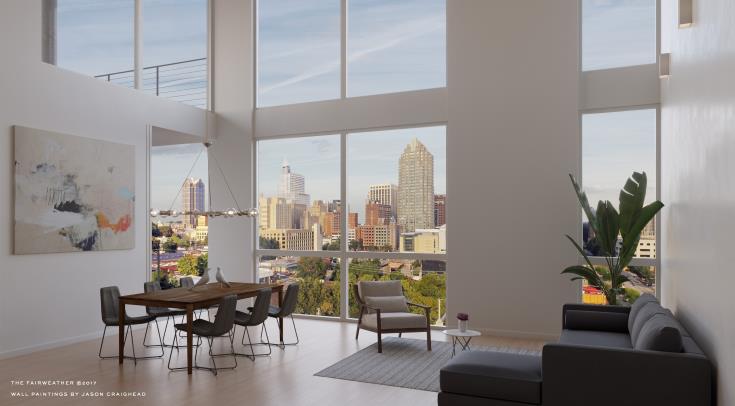
Rendering courtesy of Monarch Realty
New-construction condos haven’t been seen in downtown Raleigh in awhile so it may make sense that high-end units come first. I’ve been told this will be somewhat of a more distinctive building compared to what we’ve been used to in the apartment scene.
The exterior renderings will be most interesting to see.
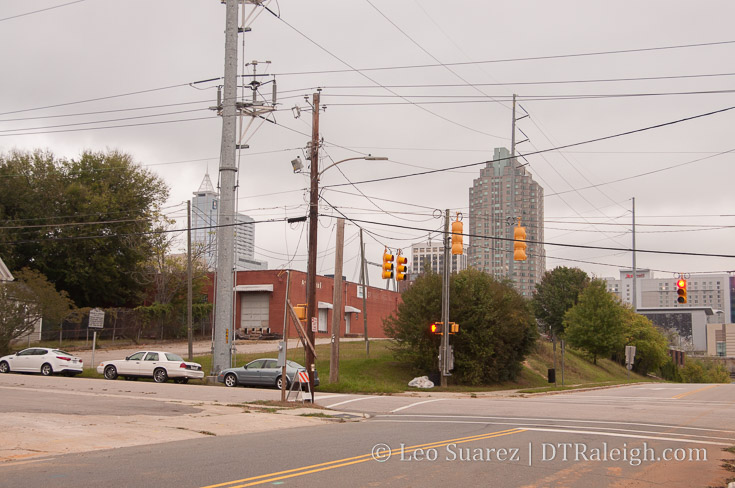
Corner of West and Lenoir Street, October 2017
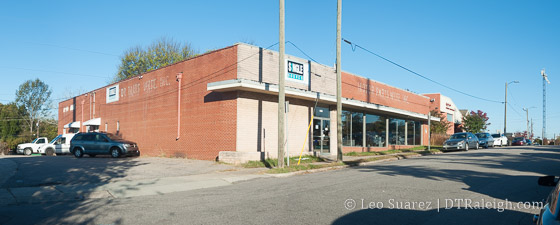
The end of South Harrington Street. November 2016.
We just can’t seem to get away from the South Street area.
Recently submitted site plans for 522 South Harrington Street are for a “47 unit mixed use residential building with structured parking and street-level commercial space.” The building will be 5 stories tall at 75 feet in height.
The address puts it at the dead end of South Harrington, near the current Amtrak Station, but the development also faces Lenoir and West Street. The reason Harrington dead ends rather than connects to Lenoir is because of a drastic elevation change. You can walk down stairs off Harrington to Lenoir though.
The new project looks like it will take out the auto parts warehouse at the end of Harrington. Parking for that building is located at the very end of the street and faces Lenoir before the elevation drops downward.
Site Plan map of 522 South Harrington
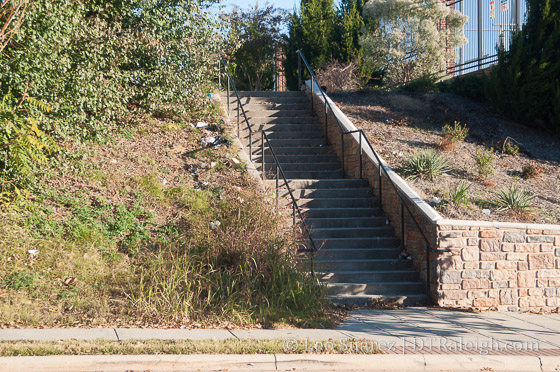
The stairs from South Harrington Street to Lenoir Street

Lenoir Street
Around the intersection of Lenoir and West Street, the development will also take out two houses on West. Perhaps there’s an opportunity to move the houses? The corner is mostly an empty lot and surface parking.
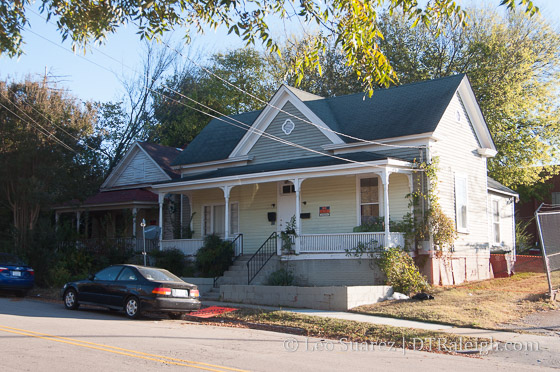
Houses on West Street
With this end of Harrington sitting on higher ground, the units will have a fantastic view of the downtown Raleigh skyline. It’ll be through the power station across the street but it still should be pretty nice.