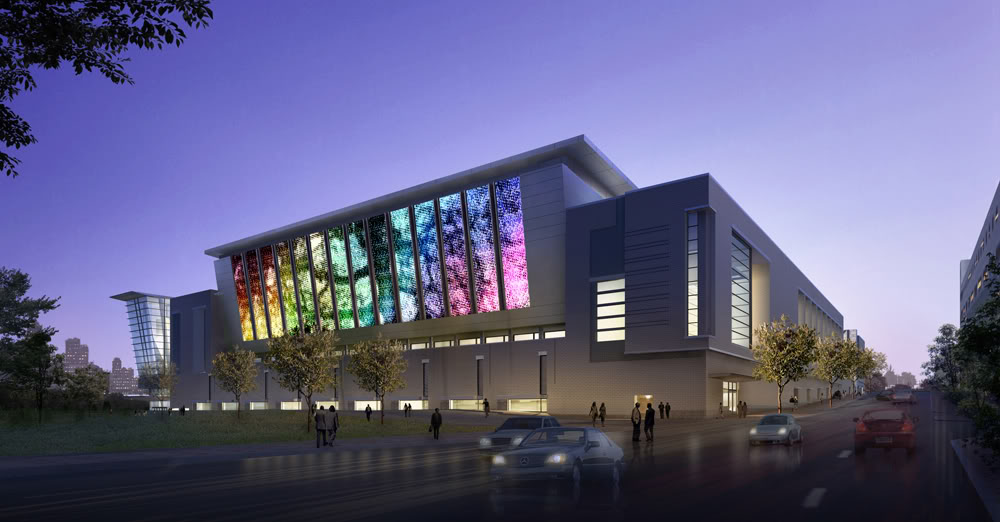
Here is some more information on the shimmer wall of the convention center, that was mentioned earlier here.
WHY A SHIMMER WALL
There is no entrance to the Raleigh Convention Center from the western side. The wall houses the 500,000-square-foot facility’s chillers and boilers that require significant air flow. Yet the wall facing McDowell Street is the most visible as motorists enter downtown Raleigh. Some 20,000 vehicles arrive downtown via the thoroughfare each day. Even those not destined for the center city are offered downtown’s most inviting vista as they motor east and west along Western Boulevard.
The convention center’s design team of TVS, O’Brien Atkins and Clearscapes saw the wall as a canvas yearning for artwork that defined the essence of Raleigh.
“The design team wanted to do something that would add visually to downtown,” Clearscapes’ Stephen Shuster said.
In addition to the wall’s visibility, it also benefits from spectacular southern and western sunlight.
So what would make maximum use of this visibility and light?
Shimmer wall thought the design team; the ultimate coupling of these two natural elements.
“To gleam; to shine with an unsteady light; to glimmer” is the definition of shimmer. So how to make a wall do that? The design team, working with artistic inventor Ned Kahn, decided to put 79,464 4-inch by 4-inch aluminum pixels hinged on louvers to allow for free motion on 4-foot by 4-foot grids. The design is 211-feet by 44-feet. To aid nighttime “shimmering,” backlight the 9,284-square-foot wall with 56 LED fixtures.
But not just a shimmer wall, the design team demanded. Rather a shimmer wall that offered an iconic image of our city. The oak tree, the design team exclaimed.
The oak tree – the symbol borne on the Great Seal of the City of Raleigh; Raleigh’s unofficial tag line – the “City of Oaks.” But the oak tree for oh so much more.
“We wanted an image that could be understood and appreciated by all – children and techies,” Mr. Shuster said. “A tree is a complex system. It symbolizes growth. It symbolizes the environment.”
At rest the almost 80,000 4-inch by 4-inch pixels will offer a clear depiction of a mighty oak in shades of silver. And yet this oak tree will be ever changing. The flow from the boilers and chillers; the natural breeze, the whoosh of the stream of cars along McDowell will keep the image at flux. As will the shifting slant of sun rays. Adding further to the uniqueness of this shimmer wall will be the back lighting from Cree’s LEDs. And the LED colors will vary, depending on the season, the celebration – whenever and whatever!
Lot more can be read here.

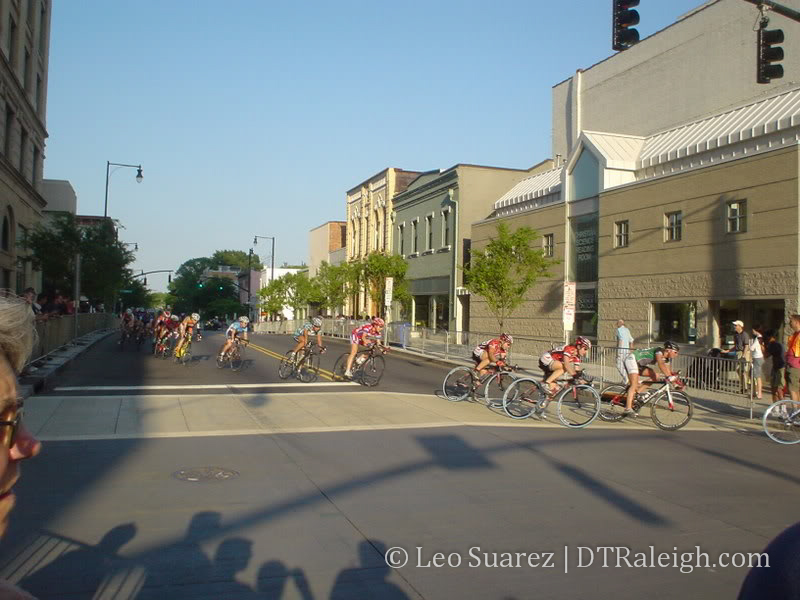
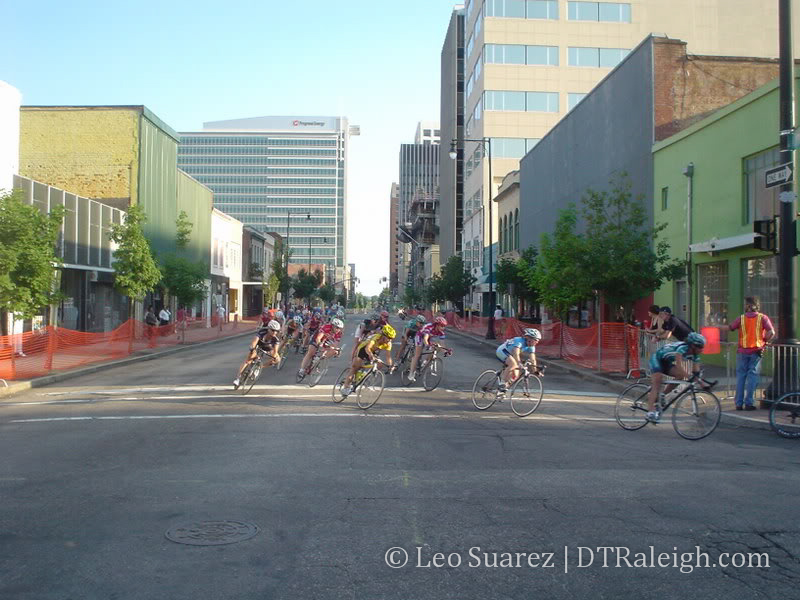
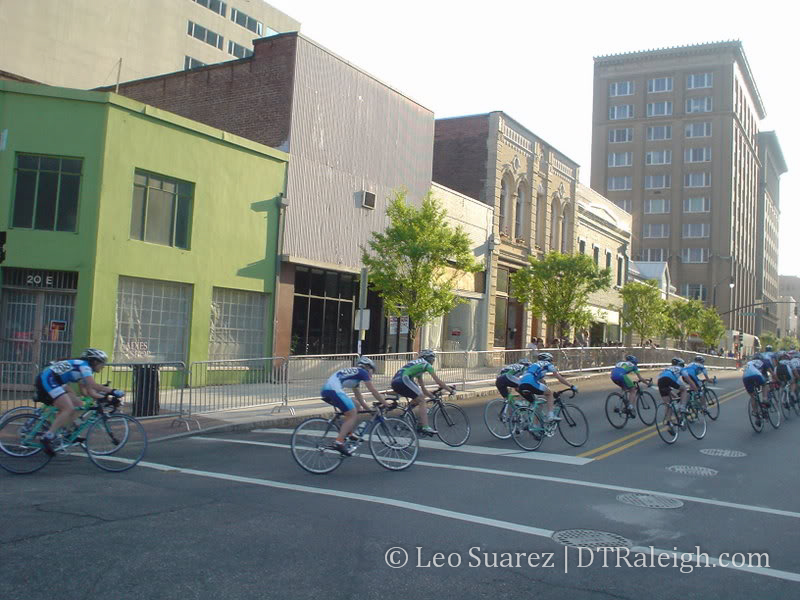
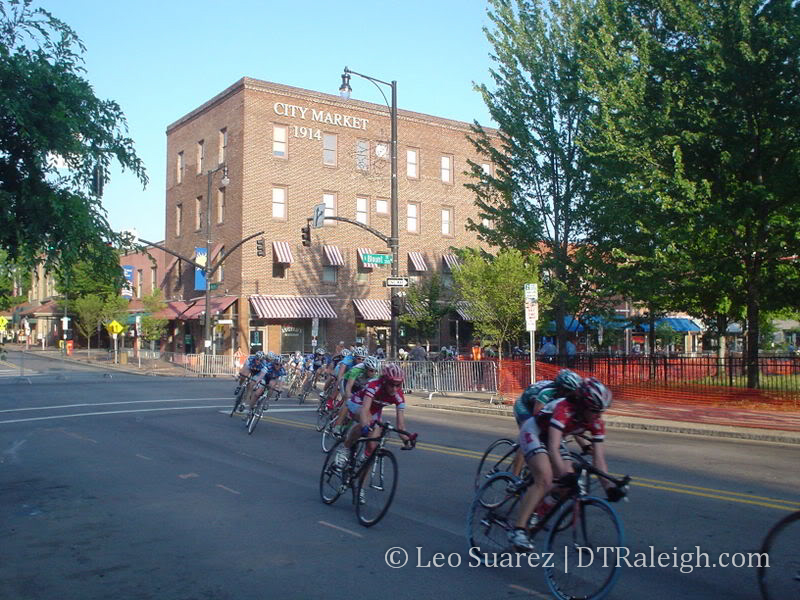
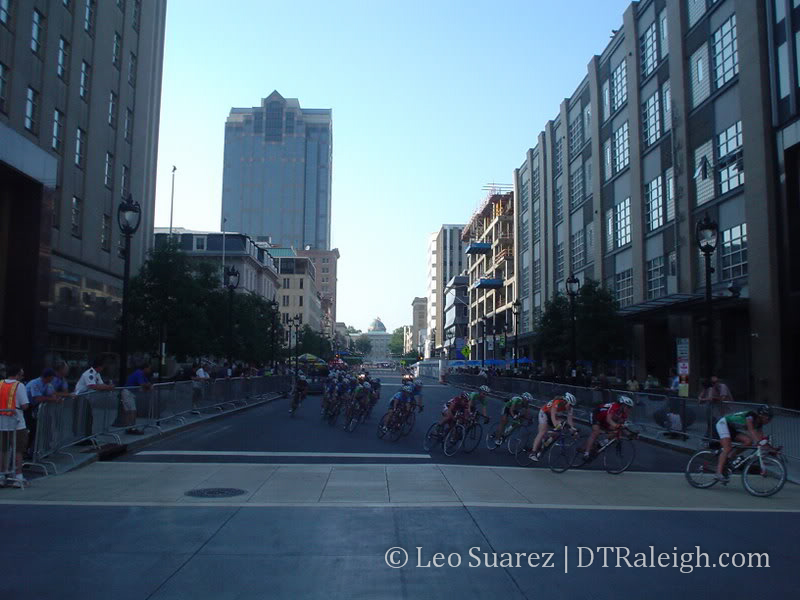
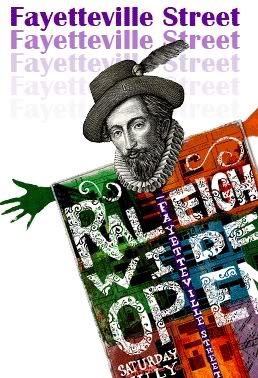 I was hoping the city would have another one and my wish came true. Raleigh Wide Open 2 is coming on July 21, 2007. Last year, about 65,000 people crowded Fayetteville St. for tons of live entertainment. The event even had a great headlining band, Royal Crown Revue, which was followed up by one of the most spectacular fireworks show I have ever seen. If this year’s event is anything like last year, you do not want to miss out on this.
I was hoping the city would have another one and my wish came true. Raleigh Wide Open 2 is coming on July 21, 2007. Last year, about 65,000 people crowded Fayetteville St. for tons of live entertainment. The event even had a great headlining band, Royal Crown Revue, which was followed up by one of the most spectacular fireworks show I have ever seen. If this year’s event is anything like last year, you do not want to miss out on this.
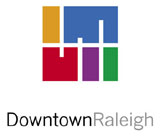 The Downtown Raleigh Alliance has not had steady leadership in four years but hopefully that has changed now. David Diaz has been hired as the new head of the DRA. The
The Downtown Raleigh Alliance has not had steady leadership in four years but hopefully that has changed now. David Diaz has been hired as the new head of the DRA. The