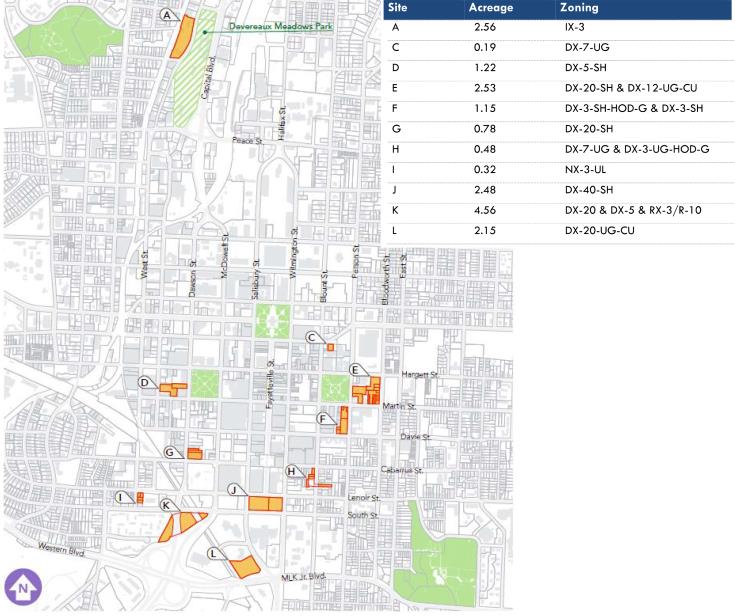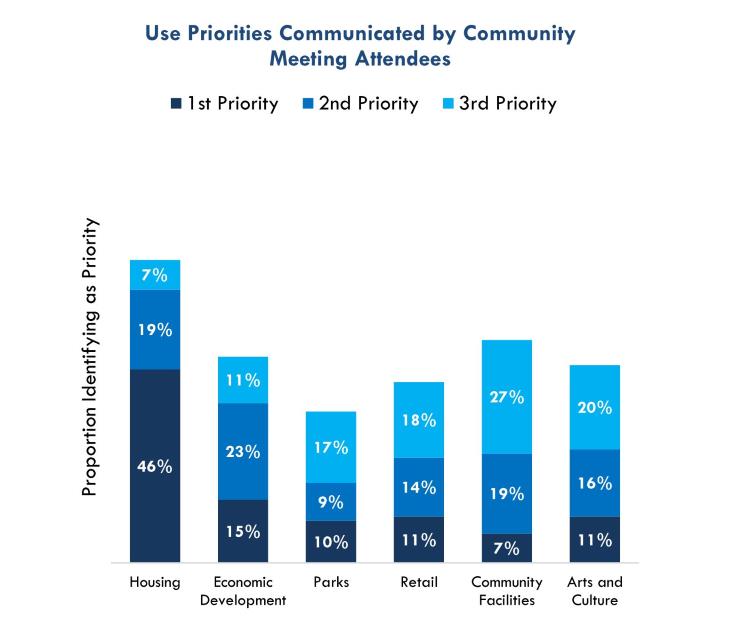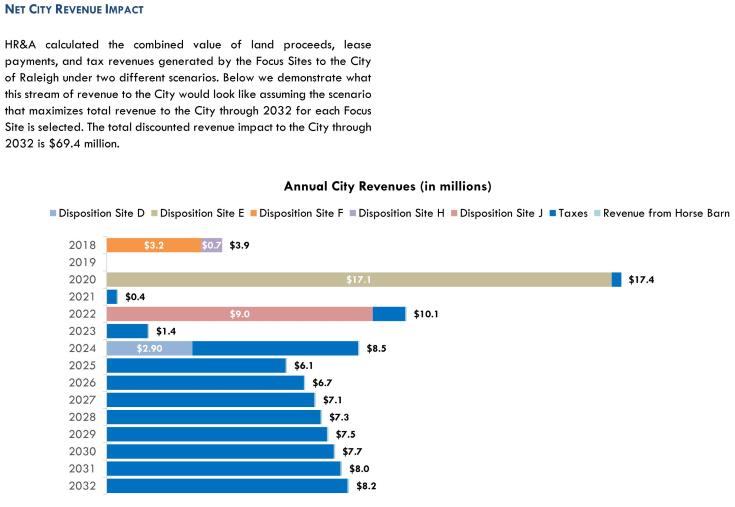
The city has been moving forward with plans on how best to utilize the land they own in downtown Raleigh. Sell? Develop? To whom and for what?
The idea is to utilize the land that has now increased in value over the last few decades and put it towards supporting some policy goals in the city’s comprehensive plan, downtown plan, and other plans for example. The latest output of this study is the July 14, 2017 Downtown Land Disposition Strategy report which is the meat of today’s blog post.
Dive into the whole thing on the city’s website here.
The July 2017 report was prepared by HR&A Advisors and they are attempting to help the city figure out how to let go or repurpose eleven properties in and around downtown. The report offers possible reuse options, suggestions on how best to sell them, and projects of revenue generated.
The properties, some currently with active buildings and others as surface parking, are mapped below.
Map of city-owned properties, July 2017. Click for larger
To figure out what’s on the books, what goals the city is striving for, the following policy docs were reviewed:
- City of Raleigh Strategic Plan (2015)
- The 2030 Comprehensive Plan (2009)
- The Downtown Plan (2015)
- The System Plan for Parks, Recreation, and Cultural Resources
- The Affordable Housing Improvement Plan (FY 2016-2020)
- The Raleigh Arts Plan
HR&A was then able to pull some general goals from all this including:
- Expand housing with emphasis on affordable/workforce housing
- Encourage econonic development through recruiting business, promote tourism, and leverage transit
- Enhance and expand parks and green space
- Promote retail
- Provide resource for community facilities like police, fire, libraries, and public parking
- Preserve arts and culture
With the general goals defined, the next step is to prioritize and gauge the public on these. Through community meetings, attendees were asked to rank the importance of each one against the other. This chart sums up those findings.
Use Priorities Communicated by Community Meeting Attendees. Click for larger
If you’ve been paying attention even for a little while, it would be easy to guess the top priority. Housing has been an increasing concern for the city as a whole and downtown’s revitalization is shaking up the former housing dynamic.
It’s listed as a clear top priority from the community feedback sessions with economic development being a second priority and community facilities being third.
So much for downtown retail and park space, right?
The report then goes into suggestions and projections for each of the eleven sites in downtown. To make it easier to digest, I’ve taken a snapshot of the report and embedded it into a google map for each parcel which you can see below.
I actually recommend you click through to the Google map itself to see the properties and their pop-ups which include the graphic with additional details. Clicking on the graphic there makes it bigger and easier to read. See it here.
Some quick highlights:
- For the parking lots at the end of Fayetteville Street, major economic development with towers for office and hospitality.
- The sites east of Moore Square should have housing along Bloodworth with mixed-use office and hospitality facing the square.
- The City Market parking lot along Person Street could either stay the same or the parking lot be developed into housing.
- The fire station facing Nash Square and adjacent properties would be repurposed into more offices or rezoned for higher density offices.
Finally, for those wondering what kind of revenue we’re talking about, the final page of the report gets into it. See it below.
Net City Revenue Impact. Click for larger
It’s a big project for sure. There’s a push for consolidating city offices with a new campus on the current City Hall block. The offloading of these properties could help pay for that, some being very underutilized.
It’ll be interesting to see the next step although I feel this will be a long and carefully thought out process.
Comments
Comments are disabled here. That's because we're all hanging out on the DTRaleigh Community, an online forum for passionate fans of the Oak City.




I’m most interested in Site E (East of Moore Square). Due to its size and location, anything that eventually goes there will have a big impact. Perhaps along with Site J (South of Memorial Auditorium), the potential for benefits to Southeast Raleigh is probably greatest here.
The Natural Resources & Growth Committee has recommended to the city council to change the feet height in 7 , 12 , 20 , & 40 story projects ! This recommendation will go to council tomorrow !
@Dwight
Any idea what those changes are?
SE Raleigh will not see any “tall” buildings…imho
Interestingly enough, the fact that Downtown Raleigh is already small, and SE Raleigh will not allow for any high rises, the high cost of rent or ownership will only increase. I don’t believe that you/the government can help against those odds?
CX,
What do you mean by “benefits”? All of these sites are firmly inside downtown, so I guess you’re talking about some kind of spillover?
Just fyi,
J is zoned for 40, L, G and part of E are all zoned for 20. J, G, D and E will all probably be combined with other, privately-owned parcels. It’s likely going to be a while before much gets developed on these.
@Trent. My bet on the upper two is 20 floors goes to 300 ft &
40 floors goes to 600 ft.
@ Trent , I’m not sure about the feet height! After reading the info. , to me it sounds like the committee recommends whatever height the builder needs to go as long as it stays within the correct story zoning ! Who knows , the council may set this height !
@Dwight – perhaps this, coupled with the seeming delay of 301 Hillsborough (“City Center”) is good news. That lot deserved way more than what was proposed.
Sorry about this : The feet height agenda goes to council on Tuesday Oct. 17th !
Dwight,
No worries. Thanks for the info. I hope you’re right, the feet limit is just silly. It discourages any kind of interesting architectural features.
What is going on with that city center project? Did it get canceled because Lundy died? Just curious…
If site J, the 2 parking lots in front of the Duke Energy Center for the Performing Arts, are developed then there will need to be parking made available somewhere nearby for the patrons. A lack of parking is already an issue there, especially when there are multiple events there and at the Convention Center.
Happy Birthday Leo!!!
@Gabe, my guess is that available parking would be part of any possible tower project on that lot. That issue seems easy enough to solve as long as any parking associated with those possible towers isn’t exclusive to the towers themselves.
Agreed. I think PNC has 7 stories of parking? I expect a similar ratio for these two.
@Dwight
The meeting has just adjourned, looks like the height limit hasn’t been removed until it goes through another committee.
“Councilor Stephenson expressed concern that the dual measurement system created a justification to cram more stories within a building height, which may result in more development impact such as an increase in the number of units and therefore generate increased revenue for the developer. He stated he would like information on other cities that have a dual measurement system in dealing with building height issues.
Following further discussion, Councilor Stephenson suggested referring the item to the Planning Commission to study the following issues regarding maximum building height:
Whether the City of Raleigh’s current approach is consistent with good practice around the nation;
Issues resulting from a dual measurement system in other cities;
Limiting the number of mezzanines per building to one;
Floor-to-floor height of buildings in the City of Raleigh; and
The use of maximum stories versus maximum stories and height.
He made his suggestion a motion. Councilor Thompson expressed his support of Councilor Stephenson’s suggestion and seconded the motion. The motion was put to a vote that resulted in all Committee members voting in the affirmative. Chairperson Crowder ruled the motion adopted on a 4-0 vote.”
Thanks a lot Fran for this information ! I was hoping that a no feet limitation on maximum feet height ! May be after the planning commission study , this will happen ! I hope so ! Thanks for going to the meeting Fran !
Hey CX…site J is *north of the Duke Energy Center ;)
Also a lot of these properties are surprising to me for different things….the downtown police precinct being on the chopping block is sort of surprising….it’s not a fabulous warehouse or anything, but certainly is part of the warehouse district…Dawson St really makes it hard to make it *feel like part of the warehouse district…I always had this crazy dream that Dawson and McDowel could be tunneled under downtown, without traffic lights for the through-traffic and leave the grid intact above.
Also the little parcel clinging to the Marbles block…what’s up with that? Why didn’t they just sell that Marbles already?