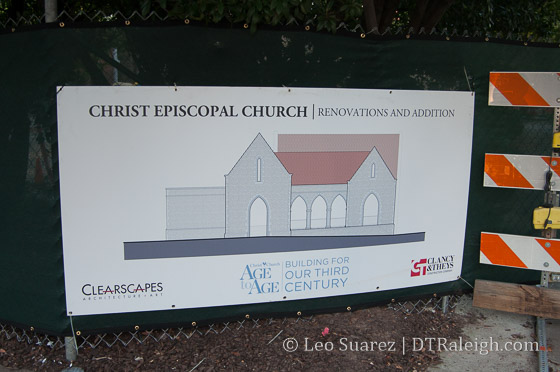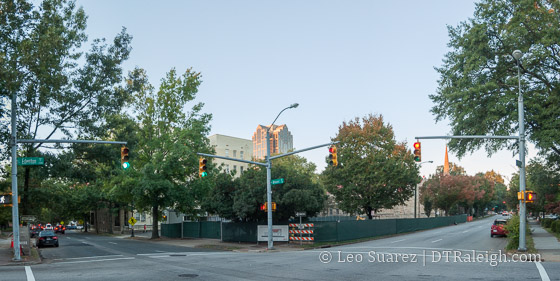Construction site of the future Christ Church expansion. Click for larger.
Along East Edenton Street, Christ Church will be expanding, eating up some of the surface parking lot that’s behind the church. The groundbreaking was this week and removal of the asphalt is already underway. A sign on the fencing shows a rendering, drawn up by Raleigh-based Clearscapes, of the new hall.
I’m always a fan of anyone removing surface parking. Christ Church members will probably be using the surface lots across the street which are far from full on nights and weekends. It will be fun to watch this new construction take place and see how it meshes with the historic sanctuary, which opened on January 4, 1854.

Comments
Comments are disabled here. That's because we're all hanging out on the DTRaleigh Community, an online forum for passionate fans of the Oak City.


Edenton St United Methodist also appears to be doing some significant work at the courtyard entries.
**long, depressed sigh**
Jake, the answer in this case was given by George Thorogood: “One Bourbon, one scotch, one beer.” A little of each and the pain will go away for both of us. Nothing against church expansions, but losing another spot with great potential hurts a little. Even a residential mid-rise would do miracles in this corner, in case someone thinks I am speaking about high-rises. Oh well, I should have been smarter and more industrious, so I could buy land and develop it myself, instead of crying about it now :(
Did they have to purchase the property? Or did they already own it? If the 2nd question is the answer, we probably should not have had big dreams for this lot. I think this is about the 3rd church project I can recall in the last 2 years. I can say this about the churches, they don’t drag their feet. We are sitting on at least 3 hotel projects at this point with no progress it seems.
Hey everyone! Hope you are all having a great week! I am trying to find a rendering of the new 5 story HQ Raleigh building (old cozart building being torn down). Has anyone seen a rendering… supposedly the site plan was approved a couple weeks back… but I see no information… other than the articles stating what is happening.
Randall – try this out:
https://pbs.twimg.com/media/CR8OZbsUYAAhUxN.jpg:large
It’s the picture that Raleigh HQ put on their Twitter. Not sure how accurate it is.
^^^ very cool! Love the look of it. Doesn’t look like they are making any room for ground floor retail/restaurant, but in this it doesn’t seem like a big loss. The Dillon will be RIGHT around the corner and should be loaded with retail spaces. This whole location is gonna be THE PLACE within a few years with this, The Dillon, CAM, Union Station- and then Citrix right down the street. Very exciting.
I like the rendering and I agree with Jake’s comments. This is another exciting project for The Warehouse District, which is going to look and feel really cool in the next decade.
Bob, I would bet my money that the church owned the parcel. Kudos to them for moving forward, but I can’t help shaking my head when I see such prime real estate being lost. I wonder if they could co-develop this parcel with a developer willing to offer them the space they need in exchange for the lot. I could see something around 10-15 floors, but as you said, we have 3 hotel projects approved and not a single one has broken ground yet. The churches seem to be moving a lot faster. The only thing that bothers me more than losing a prime parcel is the lack of urbanity. We can replace a lot with something urban. Can’t do the same with a church expansion that will remain there for another 30 years :(
Thanks PL! I am glad to see something of merit happening at HQ!
I have not been by it… but supposedly they have begun removing the old building… or at least part of it!
I would still like to see the CAM move to the buildings occupied by Club Bodi… perhaps keeping some of the facade and creating several stories for the museum with at least some retail space on the ground level. Ideally opening up the current CAM property for a developer to build a multi-story building. They could also level the end building close to the Union Station plaza area to open the station up more… more of a dramatic entrance and exit from the station itself! Just my opinion!
I had looked at the property, Christs Church is expanding on earlier, and thought that would be a good lot to build a parking deck with office space above… (ground floor retail)! The church could have utilized it… as well as encouraging more substantial development in that general area!
Really starting to get a nice MID RISE Sky line on GS. Haha. I do think these projects are good for that part of DT though. Seems like everything is 5-6 stories. adding jobs adds to the “cause” in the long run.
Bob… that project could have been worse… originally they were planning a 2-3 story building for HQ! lol!
Yes… a high profile piece of property like that with 2 stories (at least it will be high profile in the future). I just don’t understand building new in that area and keeping it 2-3 stories.
Glad to see the possibility of more jobs… and perhaps with each new thing it will encourage something bigger and better to follow.
Changing the subject, I see the Kane Realty website has more info on the Dillon. It seems with 23,000 sq ft. floor plates for the 210,000 sq. ft. office portion, wouldn’t that mean the taller 17-story tower would be residential.
http://www.kanerealtycorp.com/wp-content/uploads/2015/08/dillon-bro.pdf
William, I think this was the older version. Based on the latest, the office building will be about 18 floors and the residential component will be 7 floors. As part of this project, there will be another 6-story residential across from The Dillon (empty parcel to the North).
The church has always owned this land, in addition the Capital Apts.
I think churches expanding are a good thing, and only strengthen the ‘living’ aspect of our downtown. More concern should be placed on the large blocks on the north side of Edenton.
CX – while I agree that the huge parking lots you mention (one of which is currently used for the museums) are Raleigh’s second best lots for eventual skyscrapers (#1 being the Enterprise lot/surrounding lot on McDowell), I firmly believe that for a city as small as Raleigh, we have MOOOOOORE than enough churches taking up prime space in the heart of our downtown. Of course, if this church did, indeed, already own the parcel that they are currently redeveloping, there is not much use whining (yeah I know I’m whining). But whine I will! Such wasted potential!
I literally had no idea that there would be negative reaction to a church building on their own parking lot. I remember thinking to myself when I first read it, “Hmm, okay cool. Creating an active use and getting rid of a surface parking lot. Well done.”
Comments on the lost “great potential” and “prime real estate” of this corner are amusing.
I consider all churches a waste of space, but not every spot needs to be something I want to use. It’s their land, and they are replacing a parking lot. I couldn’t care less.
Jeff- Amen to that.
mike, I am glad you are amused. So am I with comments about “creating an active use”. That really made my day.
@ Jake….Love the irony.
I get from this thread and past comments about churches and buildings in general that not everyone likes what other people do with their time or property. Whether or not you like churches, the building or additions represent the downtown re-focus and away from the additional building in the suburbs. More folks are looking downtown to do things. And that also means investing more in downtown charity to work on issues such as homelessness and hunger. That doesn’t make it onto the map of discussion as much as another restaurant, but it is important to a lot of people. North Raleigh and Cary don’t need additional invesnent in the poor IMO.