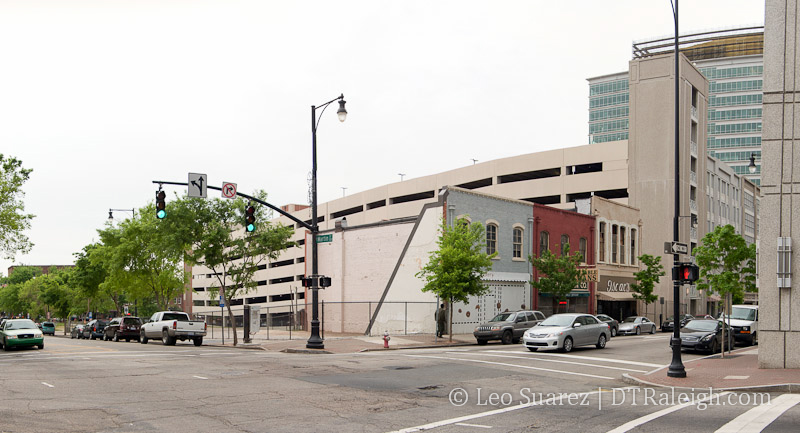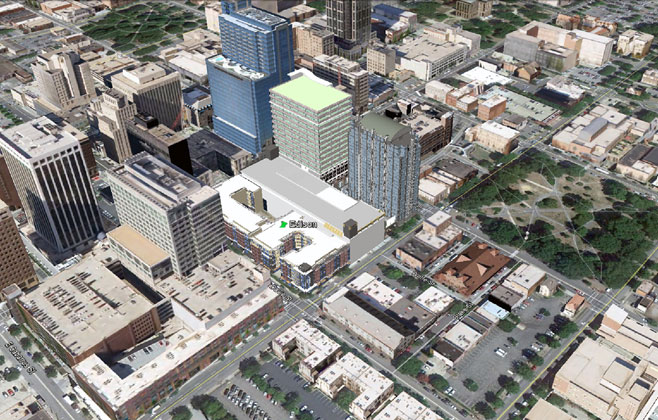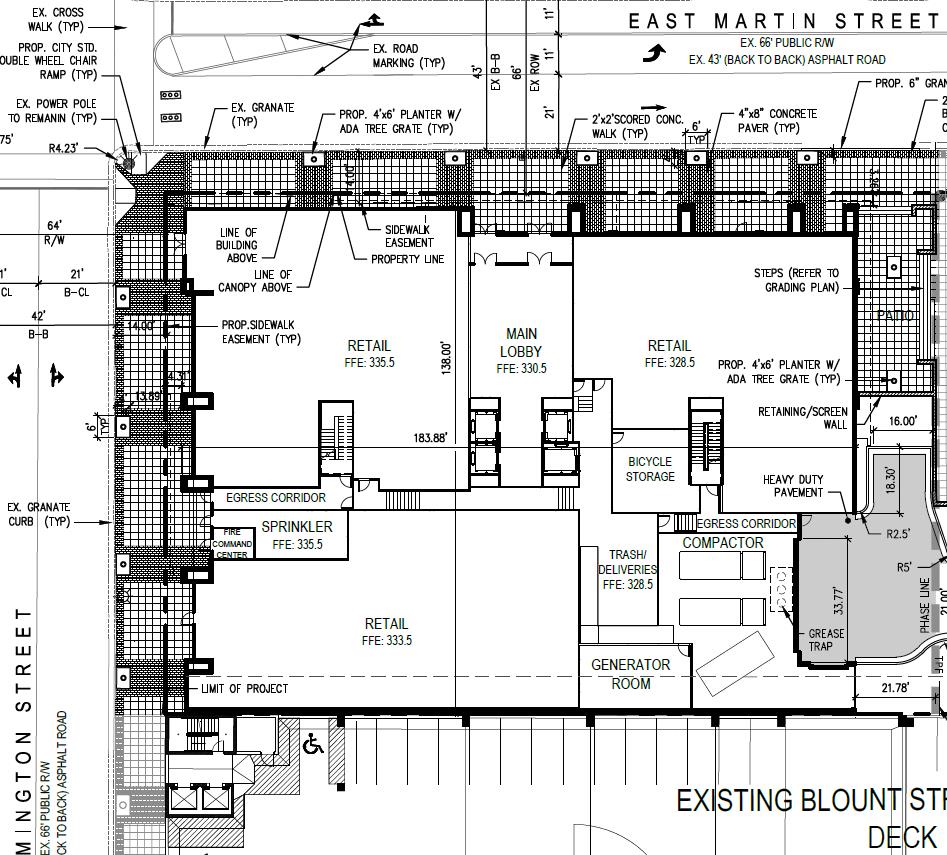
Corner of Wilmington and Martin Street in April 2013.
Looking at the latest update at Raleigh’s Current Development Activity page, there’s a new entry for The Edison Office tower. The site plan sheds more light, and hopefully a sign of progress, on The Edison, a multi-tower project planned for downtown Raleigh.
In addition to the Edison Apartments and Skyhouse Apartments, The Edison Office tower site plan shows a 225 foot tower with retail over office across 310,000 square feet. These preliminary plans are just a sketch of what’s to come so hopefully with plans at the city, progress is being made behind the scenes.
At the same time, the website of JDavis Architects has a rendering, on display for The Edison Apartments and not Edison Office, that shows a concept of the entire block built out.

Edison block conceptual drawing by JDavis Architects.
If you’d like to analyze the floor plan, take a look at the image below and make sure to view it large to see the entire northern side of the Edison block.
Comments
Comments are disabled here. That's because we're all hanging out on the DTRaleigh Community, an online forum for passionate fans of the Oak City.


I’m fine with this project. Much needed density for this area!
Personally, my wish would be for a 2-story Apple store in the corner retail spot.
These projects will bring a ton of 24-7 life to downtown Raleigh, I hope they break ground quickly.
Not sure how the city leaders have much to do with the height of a building, yes they set the zoning, but should they say no buildings downtown under 30 floors? The problem that we have is that most of the major employers are outside of the downtown in RTP. Trying to get someone like IBM or Glaxo to move downtown into a big building is almost impossible. Tall buildings do not mean a successful city. I for one would take a ton of 15 story buildings that give us great street life.
I would be less than honest if I said I was not a little disappointed in the size, scope and seemingly lackluster design of the building. I would only hope this is a place holder for something with some modern character but it presently looks like an elongated white cube. I am not one to bag on JDavis but if this goes up “as is” it certainly does not reflect what most consider tech friendly, uber hip new Raleigh is becoming. Downtown is changing. You can feel the energy and it’s quite exciting. Let’s hope the architects show the same boldness as what downtown is becoming; regardless of the height factor.
While I hope the street level feel of this project won’t change, I do wish for them to go taller. I feel like we can save the Progress Energy II parcel for something worthwhile and pile those 200 plus apartments vertically and get them into this proposal. I still feel that this could be scaled up another 7 over the next few months. The market has really begun to spring back to life. $400 million worth of projects, the most since 2008.
TBJ has a sneak peek of the rendering…
http://assets.bizjournals.com/triangle/Edison%20-%20Raleigh411*360.jpg?v=1
Kinda reminds me of the SECU building with a darker tint. Looks good! I still think an Apple store at the corner would be a catalyst for more retail downtown and would look awesome on such a high-profile corner. http://online.wsj.com/media/applestore_E_20081229191228.jpg
It’s a good looking building, and I think it will do a lot for the perception of density in downtown.
I would really prefer to see something other than 5-floor apartments on the other side of the lot. That area is begging for a 400+ ft building. There are tons of places those apartments could go around the edges of downtown. The only lowrises directly downtown should be historic ones. Those apartments just don’t justify the destruction of the historic structures on the west side of the block, so that is one project I would be quite happy to see canceled.
[…] Edison Office Shows Site Plan For 225′ Tower (April 29, 2013, 8 Comments) […]