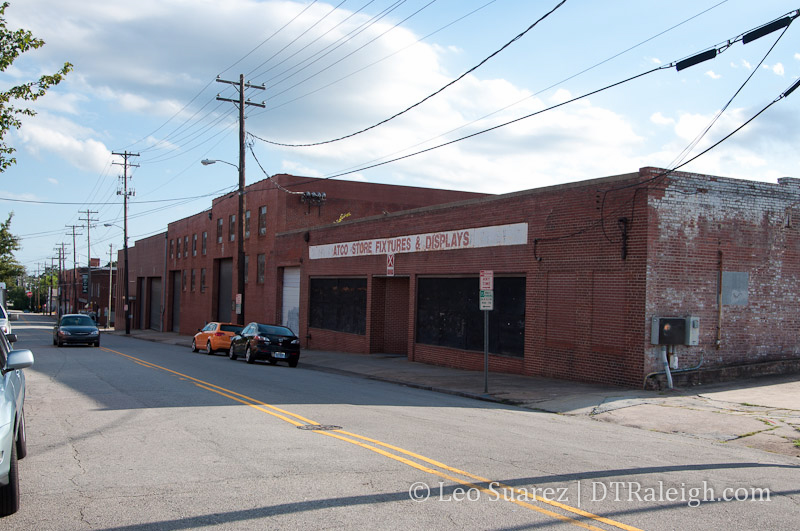
The growing technology company Citrix is making plans to move into downtown Raleigh next year. The city’s website has some details of their new building that is currently under review by the planning department. More of a renovation than a new building, the company will expand on West Street in downtown’s Warehouse District. For the warehouse lovers out there, the design does include a demolition plan which may upset some but others may welcome the added retail and parking spaces.
First, for those catching up, the announcement:
Citrix today announced that in response to rapidly increasing demand for ShareFile, the secure and reliable file sharing service, it will move its North Carolina offices to an ultra-modern 130,000 square-foot office space in the warehouse district of downtown Raleigh. The facility will become the new development center for the data sharing product group which is expected to more than double in size over the next five years. This move follows Gov. Bev Perdue’s June announcement of Citrix’s plans to create 337 jobs and invest $12.5 million in North Carolina. The move is anticipated to be completed in 2013.
*On the Move: Citrix Announces Expansion in Downtown Raleigh, North Carolina – July 30, 2012.
Looking at the development plan application on the city’s website, we have some more details as to what is expected on the 100 block of South West Street. The area under design is shown in the Google map screenshot below.
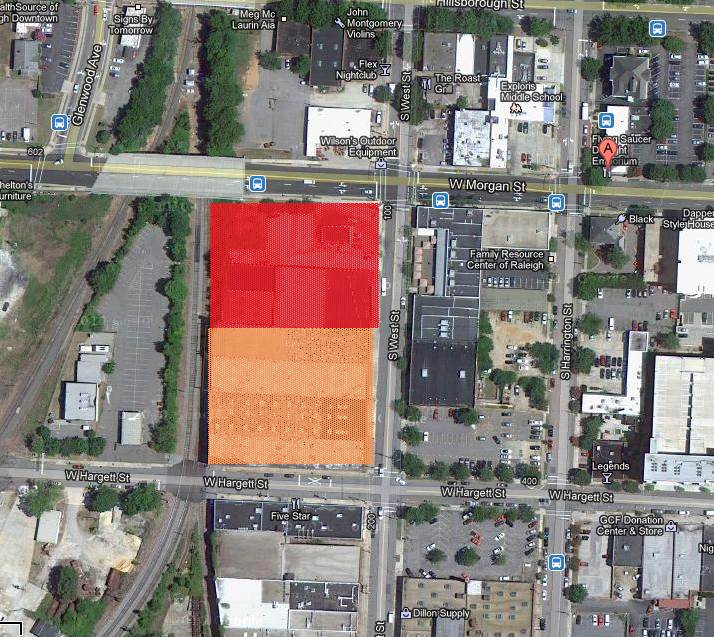
The entire block is under development and I’ve included two separate colors to show what is staying and what will be brought down. The orange indicates the warehouse that will be renovated for new offices to house Citrix’s future Downtown Raleigh employees. The red shows which buildings will be demolished to make way for a parking deck-over-retail development. This includes the Men at Work stand-alone building and the shorter warehouse attached to the Dillon Supply building.
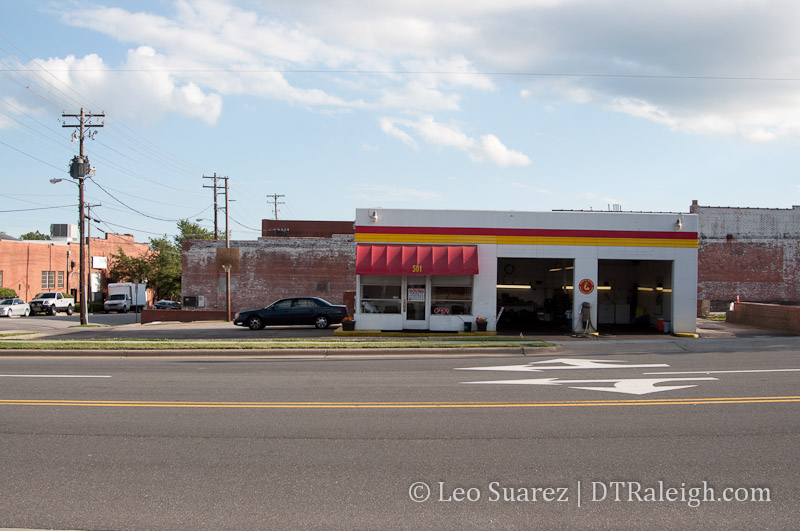
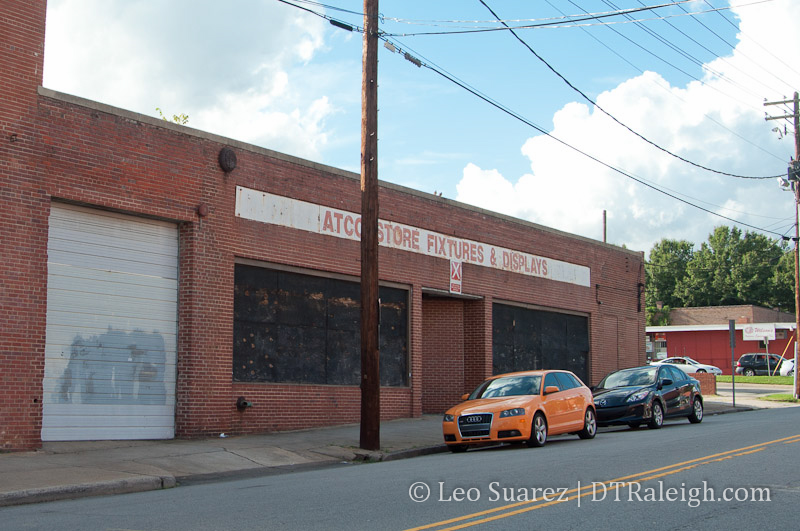
As of August 27, 2012, there was a sign on the front door of Men at Work stating that they will be moving, not far, starting on September 1st.
The parking deck/retail combo building will not be attached to the Citrix warehouse but instead be separated by approximately 26 feet of outdoor landscaping and walkways. Preliminary sketches have the block looking like the sketch below.
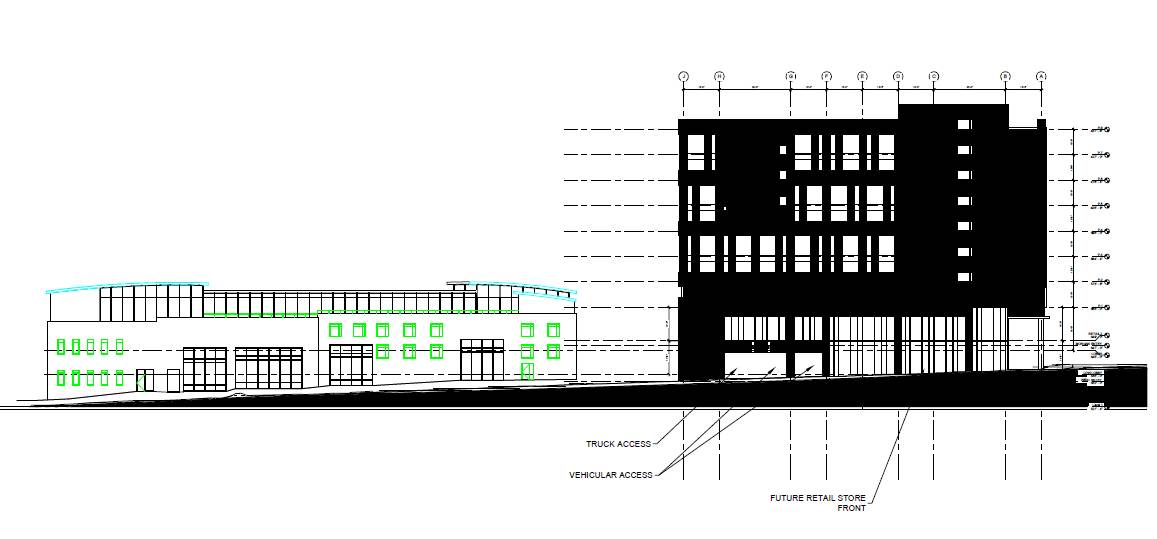
The sketches show retail spaces and vehicle entrance/exits on West Street as well as a healthy amount of retail space along Morgan Street, including space along almost the entire length of the block minus the space for delivery access. 14 foot sidewalks and street trees will be put in place as is standard in new developments thanks to the city’s 2030 comprehensive plan. About half of the Morgan Street side will actually get 24 foot sidewalks. It’s also worth noting that the sidewalk improvements wrap the entire block.
See the document for more details but the plan looks promising to bring life at all hours of the day to the warehouse district.
Comments
Comments are disabled here. That's because we're all hanging out on the DTRaleigh Community, an online forum for passionate fans of the Oak City.

Men at Work have already painted the old Limo building, just South of the site. Without saying too much, we’ll see how the “base level retail” gets developed in the beginning. More than likely it will be a parking deck for a longggg time before it ever has retail or even retail slots.
Additionally, Men At Work also have a new location on the other side of the tracks in the neighboring area of Boylan Heights.
However — I DO NOT like the idea of just tearing down a warehouse for a parking deck. And I agree with Jed that I fear that the parking deck would likely remain without retail for quite some time.
This location of the parking deck is crucial to the appearance of downtown because Morgan is a main corridor for entrance into Downtown from the NC State area. Once a person in their car crosses the tracks on Morgan they enter the core area of Downtown. Having the first building they see be a parking deck weakens the overall experience of Downtown.
I would like to Challenge the developers, architects and Citrix to find a creative, proactive solution to parking needs that go beyond just a cement-gray parking deck.
I concur with Kelly. This is a corridor into the medium transitional part of downtown. What really irks me is that we are still in the business of above ground parking decks. Although underground parking is more expensive, you can offset some of that cost by making this a paid parking facility open to the public during events or for CAM and free for Citrix workers. I’m just trying to have some foresight to a future where DT real estate is not at the current vacancy level. A high quality parking deck with viable(during Citrix off hours)shops would be ideal.
They’re tearing down the building because it’s structurally unsound. They said from the beginning that it was beyond repair, this parking deck actually looks pretty decent. I think based on what we’ve seen of the proposed office, Citrix isn’t going to deliver something bland and out of place.
If a location practically at the corner of Hillsborough and Glenwood is only good enough for “Future” retail store fronts (instead of retail store fronts NOW) then we might as well stop building retail downtown period. This seems to me like it would be pretty much the best location in all of downtown for retail, period.
I get that the city is excited about Citrix but they should absolutely not let this “Future retail store front” crap fly.
While true that the retail component will likely remain unoccupied for some time, it’s good to see this is incorporated into the design. Better that than the alternative of just a big parking deck without any alternative use.
I think somehow this project in its entirety has found a way to both keep part of the area’s character and also to make it feasible for a company of that size to do business there. Again, the alternative in my opinion of not having them there, or not being economically attractive for a business to do this is worst for the entire downtown and Raleigh.
When they say “Future retail storefront,” to me that says not that it will be an empty storefront, but that it will be a completely bare space, perhaps with no utilities roughed in, no HVAC, and probably even the glass windows won’t be installed. They will probably include a punch-out wall that MIGHT eventually be converted to retail but probably won’t. Something like this, in the parking deck on Wilmington Street: https://maps.google.com/maps?q=raleigh,nc&hl=en&ll=35.774829,-78.638398&spn=74.941792,123.925781&sll=35.170517,-79.860994&sspn=4.929155,7.745361&t=w&hnear=Raleigh,+Wake,+North+Carolina&z=3&layer=c&panoid=z1gcODhFBwG3_cBT2NtEYw&cbll=35.774829,-78.638398&cbp=13,-223.22212364934273,,0,2.4421183797534525
@orulz, you are making quite a few assumptions and very pessimistic ones at that too. Also, what exactly should the city do to not ‘let this fly’? Developer is doing exactly what everyone has been asking for: incorporating retail and active uses at the ground floor of parking decks! Is it their fault that our city has a suspect history of supporting retail downtown? Best way to have these spaces filled: go support other downtown retail spots and show there is a market for it!
Interesting @orulz, I though it was something more along the lines of the Hue/222 Glenwood/West where the space was carved out and had the glass out front.
Why would they have called it a “future retail store front” instead of just a “retail store front.” The elevation sketches don’t show “Future truck access” or “future curbside delivery access” – the only place where they use the word “future” is for the retail space(s). I think they wouldn’t have put the word “future” in there unless it meant something, and I’d bet that the meaning is this:
They plan to initially build it into a less-than-leaseable space, for MAYBE eventual conversion into a retail store front at some unspecified point, perhaps decades from now?
There’s adequate precedent in this city for things like that. The parking deck I linked above. Quorum Center. The city approved both “Future” retail spaces with hardly a question. They are probably so excited about landing Citrix downtown that they might be inclined to let some things slide.
Anyway, I hope I’m wrong, and sorry for bringing a dose of negativity to the party.
I mean call me naive (you wouldn’t be wrong) but I thought they called it ‘future retail’ because retail wouldn’t necessarily be there from the beginning (as in, there wouldn’t be a retailer in the space right at the opening) but the driveways, etc. will be used from the beginning, so calling them ‘future driveway’ would be silly.
Right, my interpretation of ‘future’ is that they just haven’t finalized the retailer yet, so the space requirements are not completely hashed out. This way they can adapt to a variety of uses and pitch the space to many retailers to get it filled as soon as possible or to get the best price by having more competition for this space. So I think ‘future’ is just a placeholder for saying, ‘we are working on it and can’t release specifics yet’.
I spend way, way too much time looking at site plans for mixed use developments instead other things that I should be doing. I’ve never seen this sort of “future retail store front” wording before. This is very unusual.
I’m pretty sure that at the point of site plan review, very few developers already have tenants lined up for all their retail spaces.
Again, I hope I’m wrong.
Orulz, you could be right, but I’ll make two observations I think are pertinent. The first is that it would be silly, looking at this design which has almost a block’s worth of retail spaces along Morgan, for the building to have ‘pop out’ walls as you showed on Wilmington. The space on Wilmington is tiny and just one spot, this proposal has a huge (by comparison) number of spaces. Second, the space on Wilmington is in an awful area for retail. It’s basically in a pedestrian dead zone, the the backs of FS buildings on once side and a whole host of parking decks/imposing cold structures on the other. Maybe it will change if they ever do anything with Charter (though I can’t imagine that will do much for Wilmington) and if they ever build anything around the Pope House, but for now, it’s not an inviting place for a retail business. I think the Morgan St plan would be much better at attracting business because there’s already a fairly decent retail (especially art galleries) sector in that area.