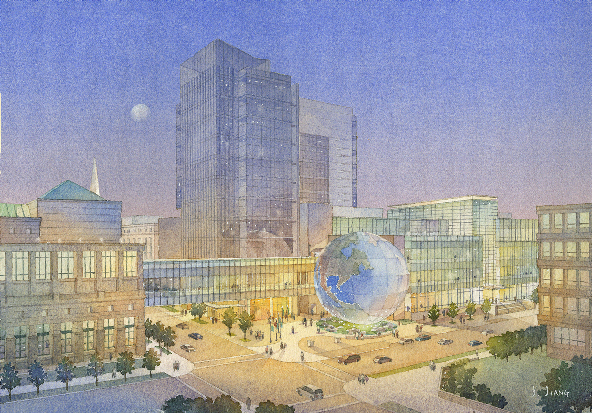
Rendering of the Nature Research Center being built at the corner of Salisbury and Jones as part of the Green Square project. Go to this website [Update: Broken link] for more renderings and a live webcam of the construction site.
Also, the Raleigh City Council just approved a site plan for a 12-story building for the the State Employees Credit Union that will sit on this same site. This is most likely the tower that you can see in the rendering.
Comments
Comments are disabled here. That's because we're all hanging out on the DTRaleigh Community, an online forum for passionate fans of the Oak City.

From my window I can see the progress almost every day (M-F). I am very excited about this project getting off the ground, and I mean both Green Square and the new NC SECU building (sorry, I can’t call it tower). What I am not looking for is that huge globe taking up so much space – nice feature, not so nice location – and the stupid sky bridges that will block much of the view. You may ask me: Since when the state government is concerned with improving the street-level experience around its complex?
On a more positive note, the parking deck that is going on the SW corner of that block looks very attractive, although no retail/commercial space was planned for the ground level. The rendering I saw made me a little happier than what I thought I would be, but a parking deck without street-level destinations is a waste of space, particularly in a downtown area.
I trust Earnest’s opinion on the details, as I am not as familiar with the area. I do like the open plaza with the globe though (at least from this drawing).
Ditto on the skybridges – ugly and a waste of money. If they want enclosed access, I would have preferred underground walkways that we do not have to see.
Ditto X 10 on the parking lot without retail space on the first floor – just creates a permanently dead block. I would love to hear that was changed.
Ron T, let me clarify that I do like the globe, but I would rather see it in the center of the long side of Green Square, rather than the center. It would help break the monotonous facade and maybe create a better gathering place. Of course, this is only my opinion. Overall, I am happy to see this project – Green Square and NC SECU Bldg – appearing in the landscape. I will be taking construction update photos EVERY month, if not every week :)
I like the skybridge.
It’s good to know Raleigh is moving back to forward progression. Never realized how much I missed seeing construction sites downtown until there was none. YAY!!
Emanuel,
Not to disappoint you, but I had a discussion last night with someone who is involved in two projects – was involved until recently, but still is in one of them. The biggest obstacle is that NOTHING can be financed right now. Developers keep going back and forth, but banks simply do not loan money :( This project is financed by an institution that actually has money of its own, so they don’t have to borrow. I would guess that this is our only hope at this moment. Get some banks to build something, although I am not sure they have money for that, either :(
Fortunately, SECU is much more financially secure than most private banks these days. They haven’t made any risky investments or did that crazy sub-prime mortgage thing. They’re usually quite prudent…no big gains usually, but no big risks. And thus, downtown Raleigh will benefit with a new building when no one else is building. (And SECU will benefit with construction costs at their lowest in years.)
As for the skybridge, it’ll probably look better in real life than the picture. It is necessary to link the existing museum to the new part. Underground tunnel would probably cost more….and currently the museum’s basement is not open to the public anyway. (Employee parking deck if I recall.)
Good project is they add density, apartments, restaurants and retail (it’s a museum in downtown, where are the amenities for visitors?). The Skybridge is not an issue and the Globe adds a different dimension to a downtown which otherwise has NO tasteful art or fountains.
AGAIN, the problem is the architect/architecture and developer! I do not want to hear about budget – “DO THE PROJECT RIGHT FROM THE START” another parking deck without retail. Can someone tell me who is responsible for making these STUPID decisions (this is our downtown, we should have a say, this needs to be changed before this project moves forward, there “IS” retail near other museums I visit around the country, what a boring experience for someone coming in from out-of-town) ? A parking deck with no retail is a a worthless structure and creates a boring sidewalk experience (just walked Charlotte a couple weeks ago, their parking decks have NO retail throughgout the city, sounds like Raleigh can’t think for themselves, duplicating other city mistakes, we will never learn)
I agree with Jerry. Who is the designer of the parking deck (another designer with NO vsision – what is wrong with city council, do not approve ANY project unless there is ground level retail – they cannot even live by their own standards – this stupidity needs to stop – there are not many retail choices in downtown to begin with – retail needs to be throughout downtown, not just in concentrated areas)? Retail must be added to the parking deck, this plan needs to be changed. Also, is retail included on the museum extension, if so, the rendering shows very little? The parking deck (as is) leaves three blocks of no activity, just staring at stone walls when walking the streets. Noone wants to walk these type of streets.