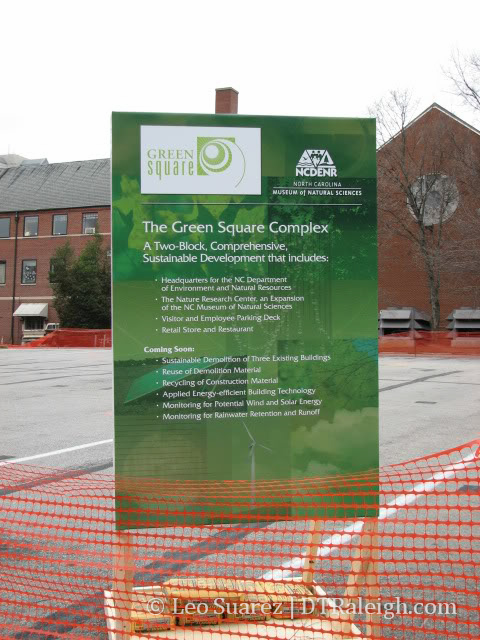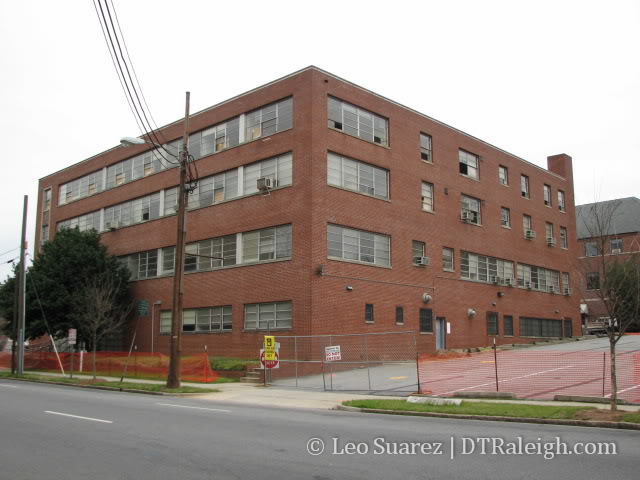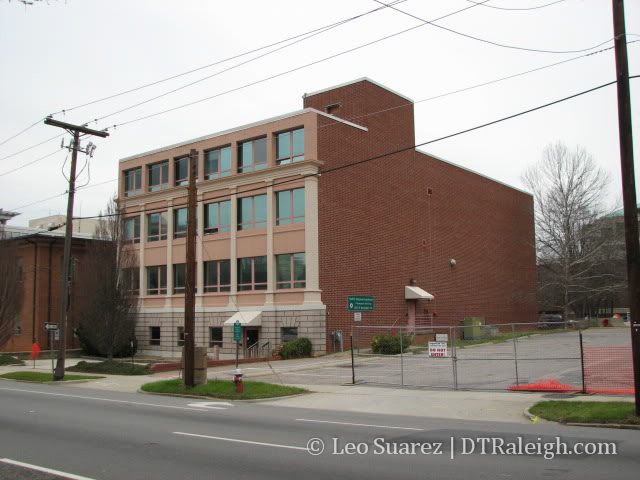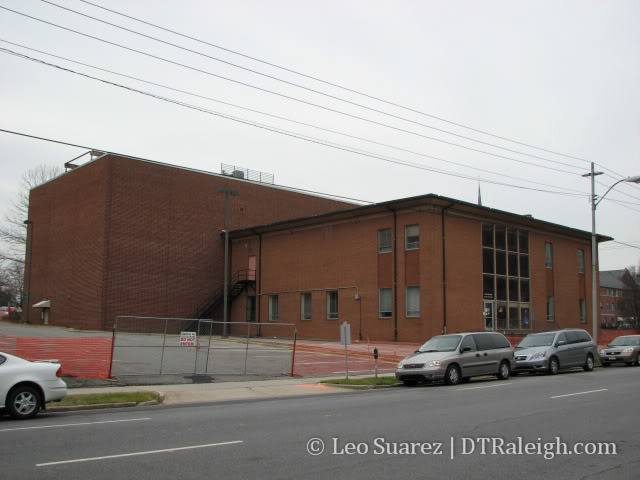 Here is a sleeper project that I think is not talked about much. The Green Square project will involve two new buildings and a parking deck on the south side of Jones St. between Dawson and Salisbury St. The billboards placed around the site give the following details:
Here is a sleeper project that I think is not talked about much. The Green Square project will involve two new buildings and a parking deck on the south side of Jones St. between Dawson and Salisbury St. The billboards placed around the site give the following details:
- Headquarters for the NC Department of Environment and Natural Resources
- The Nature Research Center, an expansion of the NC Museum of Natural Sciences
- Visitor and employee parking deck
- Retail store and restaurant
They also mention the following actions in the near future:
- Sustainable demolition of three existing buildings
- Reuse of demolition materials
- Recycling of construction material
- Applied energy-efficient building technology
- Monitoring for potential wind and solar energy
- Monitoring for rainwater retention and runoff
A friend of mine is involved in a small aspect of this project and he told me that these buildings will be coming down very soon. So for those that want to see these brick boxes for one last time, you better make your way out there. Here are the three buildings being demolished and an area map in Google.
View Larger Map
From what I’ve heard about this project is that both buildings will be connected with a walkway over McDowell St. The Nature Center will also be connected to the existing Natural Science Museum with its own glass walkway over Salisbury St. There are no new renderings available except this one on the city’s Livable Streets website, which may be a little old.
Looks like this old rendering during “Bugfest 2004” supports some of the stated bullets. You can see a couple wind generators and lots of green rooftops. The rumor is that these buildings are seeking a Gold LEED standard. I really doubt that a couple of wind generators will be running this building; these will probably be on display as part of the museum. Just my guess though.
At this point, the only thing I’m curious to know about is the parking deck. Will it be well placed behind the office buildings such as The L? If it is put directly next to the sidewalk, will it have retail space on the street? We’ll wait and see.
Comments
Comments are disabled here. That's because we're all hanging out on the DTRaleigh Community, an online forum for passionate fans of the Oak City.





The project will be taking up two blocks? It’s about time this get’s started. One report indicated they were suppose to break ground in the Fall of 2006.
Looks like a great project. Need more retail!
The actual project will be taking up most of one block. The second component is a parking deck, which is not related directly to Green Square. My guess is, the state legislators found a way to connect these two projects, especially since NC SECU pulled out of the original deal. Unless of course this was the original idea and wasn’t advertised well.
There was a big concern about how the Green Square project was going to affect the parking situation for First Baptist Church on Salisbury Street as well as Edenton Street Methodist. There was some talk about the getting some kind of Homeland Security rating, but that has pretty much died down.
I attend FBC Raleigh, and there was a big meeting about Green Square last year and it’s effect on the neighbors. Since the construction perimeter went up, it appears that the parking deck will go west of McDowell as opposed to staying on the east side of McDowell. I may be wrong since I can’t find a site plan online anywhere. We shall see.
Interesting that it’ll take out all those brick buildings…most of them are indeed ugly, but that one has a facade that doesn’t look so bad. Almost like it was added recently?
I talked with one of our ministers yesterday at FBC Raleigh. The first phase of the Green Square project will entail the demolition of the old YWCA, Elks and Traffic Engineering buildings while keeping the State Employees Credit Union open for the moment on Salisbury Street. The SECU parking lot will be moved temporarily to the corner of McDowell and Edenton Streets.
A new SECU will be built over on Dawson and Jones Street. Once that’s complete and it’s parking is taken care of, then the lot at the corner of McDowell and Edenton will be closed and the old SECU on Salisbury will be demolished. The SECU will make way for the Green Square extension, and a parking deck will go in to the corner of McDowell and Edenton which will all wrap around the Justice Dept. building facing Salisbury and Edenton.
Wow, a second deck is planned? I’m afraid that this does not sound like a good use of all the space. Let’s hope the decks are well planned and do not add to the current dead zone of the Govt. district.
Thank you so much for sharing!
There are trade-offs, I suppose. But, the parking situation around Edenton and McDowell isn’t as ‘dead’ as some other areas. FBC Raleigh, Sacred Heart Cathedral, First Presbyterian, Church of the Good Shepherd and Edenton Street Methodist all have viable activities which occur througout the weekday and evenings. So, taking away those parking spaces has a definite impact on the activities of all those congregations.
It’s good to talk about all of the ongoing condominium development happening in the downtown area, but there is little said about how the downtown churches have stayed the course on their historic locations. FBC Raleigh is coming up on their 200th anniversary and voted sometime back to continue their work downtown. The state recognized this in their ongoing discussions and are being accomodating to our needs as well as theirs.
Now, the dead zones you speak of are the lots north of Jones Street. And after work lets out, it’s a virtual ghost town up there. The Blount Street redevelopment should help some of that, but I still mourn the loss of the old Meredith College site on the block bounded by Jones, Lane, Blount and Person Street. That’s a real ‘dead zone’ that is waiting for the proper rebirth.
On the subject of Meredith College, here’s a picture of the aforementioned building that used to stand in the block just immediately south of the Executive Mansion/Burke Square bounded by Jones, Edenton, Blount and Person Streets.
http://dc.lib.unc.edu/cdm4/item_viewer.php?CISOROOT=/nc_post&CISOPTR=643&REC=3
It was known then as The Baptist University for Women, but was the predeccesor to Meredith College. The only remnant of that structure are the yellow/brown brick piers marking the western entrance/circle drive to Blount Street.
You might want to do a story about that block?
“So, taking away those parking spaces has a definite impact on the activities of all those congregations.”
Do you simply mean parking will be affected or are these open lots used for outdoor functions? I happen to think that parking downtown is rather easy so if the parking lots are unavailable there are plenty of alternatives. As for events, the churches could use current open, more green, space, like Nash and Moore square or even the Capitol grounds for functions.
Now, referring to the old Meredith College, I had no idea what used to be on that block (still slowly learning my DTR history). dbearhug, thank you for that link, I’m blown away. I remember a conversation I had with a friend when walking by that very block and noticing the driveway/entrance. I would not have guessed something this great used to be here. I am very interested to look into this and see what happened. Any more details would be greatly appreciated.
The parking lots are used to park cars for functions inside. At FBC Raleigh, there is a daycare center during the week as well as our clothing ministry. We have an AA meeting group, plus there are church activities off and on throughout the week. All of the downtown congregations have structures which are similarly used more than simply on Sundays.
It’s our way of reaching out to downtown Raleigh beyond the worship services. And, every neighboring congregation tries to do somewhat the same thing. To avoid overlap, each has taken on a different task focused on the needs of those living in the area or on the streets. That’s what I like about being there.
Now, each church kind of likes to have access to parking within their own block. You can imagine what it’s like for somebody in their 60’s trying to cross McDowell. So, those of us who can walk well, will park a little further away just to allow our older members closer access to the door on Sundays. Weekday functions aren’t nearly so bad.
In regards to the old Baptist University for Women site, the most of what I know is gleaned from an old postcard book. The campus became landlocked and moved to West Raleigh. It served as a hotel and later a school for the blind before being demolished in 1967. That’s all I know.
Oh, and yes. We have regularly used the grounds on the Capitol/Union Square for outdoor functions from time to time.
As part of the William Christmas’ initial plan for Raleigh which was bounded by North, East, South and West Streets there were five public squares laid out in 1792. Union Square became the site of the old Capitol building in 1840 and Burke Square became the site of the Executive Mansion in 1891. Caswell Square (bounded by Dawson, McDowell, Jones and Lane Streets) was developed for state office buildings later on. Nash and Moore Squares have been left green and in need of sprucing up as you mentioned in another blog posting.
From the Plan of Raleigh, 1792: “Flanking the corners of the center square were to be four four-acre squares or parks reserved for public purposes. These were named Caswell, Nash, Burke, for the state’s first governors and Moore, in honor of Attorney General Alfred E. Moore. The four main streets were named Halifax, Newbern, Fayetteville, and Hillsborough, judicial districts toward the north, east, south, and west. These streets ran from the four sides of Union Square and were to be 99 feet wide; the other 17 streets were to be 66 feet wide and were named for the remaining judicial districts, the points of the compass, the commissioners themselves, and several other prominent citizens, including the former owner of the land, Joel Lane.”
There some DTR trivia for you!!
Wow – I had never seen a pic of Meredith’s old site. What a shame that it’s been torn down!
[…] The Raleigh Connoisseur A Downtown Raleigh Blog Posted by root 20 minutes ago (http://dtraleigh.com) From what i 39 ve heard about this project is that both buildings will be connected with a walkway over mcdowell st the nature comment by raleighmsa on february 25 2008 8 36 pm since the construction perimeter went up it appears that the parking powered b Discuss | Bury | News | The Raleigh Connoisseur A Downtown Raleigh Blog […]