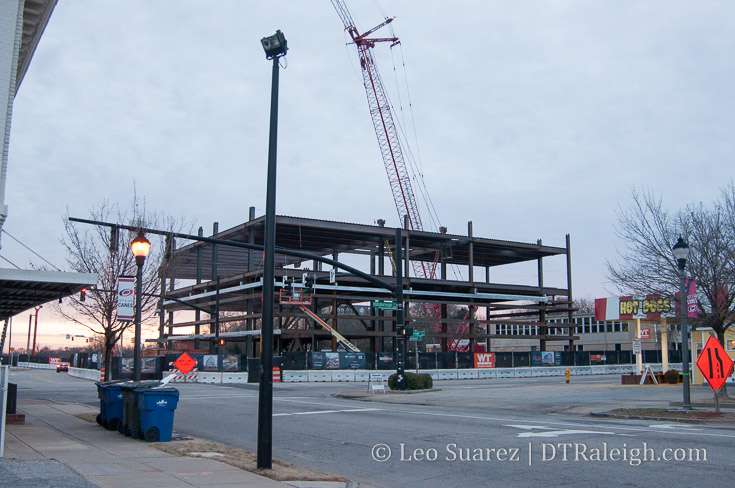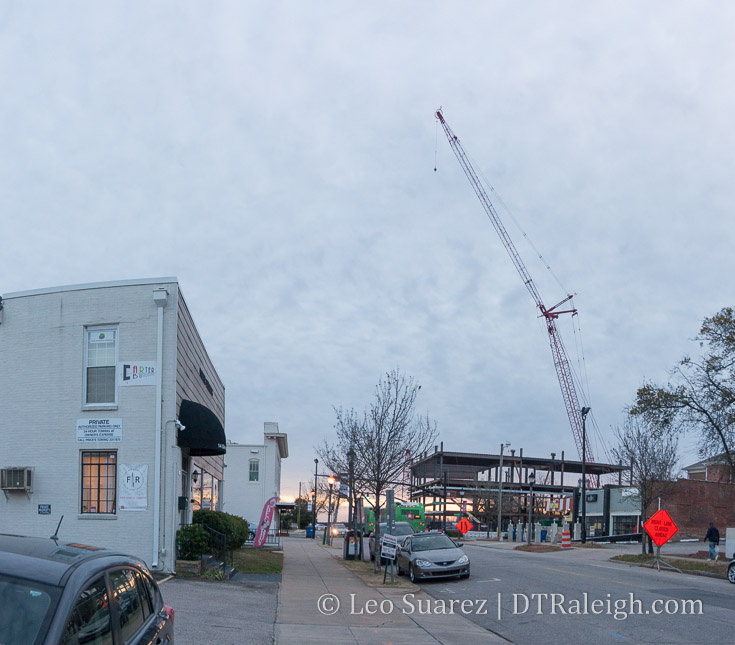
Steel rises at the site of One Glenwood. February 2018.
Steel is starting to take shape at the site of One Glenwood. This and the Origin Hotel planned for across Morgan Street are really going to create that bookend feeling for Glenwood South. This complements our earlier discussions around the nearby Willard Hotel at the corner of Willard Place and Glenwood Avenue also.
I actually like this zoomed-out image below as I think it shows how the end of Glenwood is going to get a nice urban presence which could bring more sidewalk activity to this area. Just use your imagination, or the crane, to put a 10-story building here.

Steel rises at the site of One Glenwood. February 2018.
Comments
Comments are disabled here. That's because we're all hanging out on the DTRaleigh Community, an online forum for passionate fans of the Oak City.

Here is a link to their construction camera.
http://heritagepropertiesinc.com/properties/one-glenwood/
Scroll down towards the bottom.
How long until someone looses their sh*t about the historic Shelton’s Furniture building being torn down for the hotel/parking deck.
Lol!! Can’t wait to hear the complaints. The dilapidated building was amazing, no one will remember what brick buildings look like in 100 years, the new hotel isn’t 60 stories tall, it’s got too much glass, it doesn’t have enough glass, it’s too modern, it’s too bland, it doesn’t look the way I wanted.
There, all set! ?
Thanks for the webcam link, excited to watch the progress.
Hmm. I hope you’re not talking about me losing my sh*t. That wouldn’t be very nice.
Shelton’s is what I would, personally, consider a borderline case. The building was mostly built with modern building materials and techniques. That is an objective way I try to frame some of my thoughts. That is why almost no modernist buildings are on my ‘save it’ list. Besides that, most modernist approaches advocated for suburban style everything….anyway, I am often at odds with those folks for those reasons. Anyway, Shelton’s was a warehouse, and many cool things are being done with older warehouses, and Raleigh has very few. I think it had structural brick sidewalls..if so, that would really be all that set it apart from a modern structure. At a glance, Sheltons looks like it was built in the 1940’s (but I am not certain), and most things built during and after WWII meet my criteria for disposable (the war made faster and cheaper building styles necessary…sort of carried forward from the initial push for cheaper during the depression). My summary opinion is that had it been renovated, that would have been cool. Having it torn down, is also not a loss.
@ Drew, my thanks!
@ Jeff, EVERYONE is entitled to their opinion. I live with yours and you can live with mine…Lol
I do miss Shelton’s in general and have a few mid-century pieces that I found there while treasure hunting. That said, the building was nothing terribly special at all; it was as interesting as the less-than-interersting warehouses in the warehouse district. The only “style” it had at all was an extremely stripped down version of streamlined moderne architecture with that simple parapet step up at the center of its facade and the horizontal concrete caps. If Raleigh had this enormous downtown footprint and there was an almost unlimited amount of land to develop or redevelop, it would have been nice to keep at as a beer garden, a music venue or some other sort of hipster venue. However, Raleigh’s downtown doesn’t have a huge footprint and our ability to grow it will require some sacrifices. The pros outweigh the cons in this instance and in my opinion.
I’m just glad the brick one-story building next door was kept (between it and Moonlight Pizza). I think there’s a yoga studio and some art or photography studio (?) in there now, but one day I imagine they could be sweet retail spots to compliment whatever restaurant goes in the hotel ground floor.
@Jake, fun fact…Joel Lanes cemetery was behind that building. It was rediscovered in 1973. The graves (mostly just dirt and a few buttons, due to acidic soil conditions here) are now in the City cemetery sort of near the fire station, with modern markers.
ITB just reported that Taylor’s Capital Service at 630 Hillsborough has been sold to a developer. Sounds like it will be an apartment complex.
One Glenwood street elevation is 50′ above the same at Johnson Street. about 30′ higher than Union Station so this building is going to stand out. This will add much needed foot traffic and the hotel will provide easy access to downtown and glenwood south. This redevelopment will cause adjoining sites especially 11 S. Boylan and others to be sold. Sorry folks that love old brick buildings but they fail too just look at the old cafe shop on Wilmington Street with the crack across the front of second floor this week that has closed the sidewalk in case it falls.
Well its a good thing for the demolisionists that no amount of bitching on the internet has ever saved anything in Raleigh. In the end, you guys and the developers will always get your way. However, considering the historic building stock in Raleigh – If Sheltons isn’t worth saving then I don’t know what is.
That makes me happy, too, Alan! =)
BC, anything fails when you *don’t maintain it*. The owner of that building is infamous for not doing anything to his buildings, and just sitting back and waiting for his payday. That particular one is seen on the 1872 Drie map, and is suspected to be antebellum in age. Antebellum documentation is scarce because of several courthouse fires back then, but by my count, there are perhaps 4-5 brick commercial buildings left from before the civil war (one is the Credit Union on New Bern which was actually built as a house and bank all at once, and it’s period, I’d say, is more correctly Federal/colonial). The tattoo shop at Wilmington/Hargett and Slims are clearly seen on the Drie map too, as a fun aside.
The council meeting for Tuesday Feb. 13th agenda shows a update on The City Central Complex Project !
@Dwight, what’s the City Central Complex project?
@ John532 , It is the project planned to replace the old police
headquarters on Hargett St. It should be a good tower with other
buildings beside it . Large enough to have 3,200+ employees !
@Dwight, thanks for the update! This was supposed to be a big project a decade ago; I’m glad to see it resurrected in either its original intention or another intention.
Let’s say they’re expecting around 3,500+ employees in the next 100 years. That’s roughly 700,000 square feet of office space. If we compare it to other projects currently under construction like the Park Tower at Transbay in San Francisco it’s roughly a 38 to 45 story tower (around 600 feet high, give or take 100 feet). Given that the city owns the land and demolition of the old buildings is simple the cost can reasonably be under $190 million. I wonder which project will be bigger: City Center Complex or the soon to be announced N&O project–which was originally meant to be 40 stories.
A single 43 story LEED Platinum Certified tower would save the city millions of dollars in energy and maintenance and security cots.
The City Council will screw this up I guarantee it, though.
Fran, I love this idea! Would much rather have massing of all city offices in one spot (tower) vs. scattering them all over town.
I hope you guys are right. But anything over 20 stories on the old PD lot would be a shocker to me. We are talking Raleigh here.
The City Complex was being designed by the same firm that designed the One World Trade Center in NYC. Just my opinion but it seems like the city would not bother hiring such a high profile company to design a 20 story box. I wouldnt be shocked if this did turn out to be a signficantly sized project. Any chance we get to see a rendering after this council meeting?
Just my two Cents…..But..City leaders are just trying to find cheaper ways to build something Boring, dull and bland. Not thinking outside the box but rather build a BOX. I’m still trying to wrap my finger around this, why build so low ( 5 to 10 ) stories tall and call it a high rise ? if there is a need for Office space, if real estate prices are so high, wouldn’t building taller make sense. why not build something tall and fill in the gaps around the city, look at the BBT tower and the Wells Fargo tower. The city is just not trying hard enough to lure developers into building a class A office tower. Downtown Raleigh can support a 40 story high rise, see no reason why not ? any kind of creativity in building design gives city leaders a thumbs down, can’t pleased anyone. Infrastructure : the city needs a way better infrastructure and efficient Transit system plain and simple. Almost in the year 2020 and no decent mass transit to be proud of. GoRaleigh station was just built, so now focus on bus shelters throughout the city and better schedules. in my observation Go Raleigh/Triangle buses has been getting better, but it needs to be Much better than it is now. You Guys are wondering…who is this Guy ? I’m a Raleigh citizen that pays my taxes like the rest of You guys here, I commute rather than hop in my car to get where I need to go, and less reliable on a Car even though I own a car. I love to see great progress made in Downtown Raleigh and How Downtown has Bloomed and turning into a Metropolitan wonder. Raleigh/Downtown Raleigh and North Hills Midtown are becoming a city that we can hold our heads up high bringing EVERYONE together, Urban and Suburban alike. We seriously need to Push forward and not be so judgemental or bias about how a building should look, but to welcome such bold new design that makes Raleigh special. city leaders can bicker for Years over a design and Nothing gets done, But if all come together you can get the job done in no time flat. ( whew ) ok… off my soapbox now.
Skidmore, Owings & Merrill doesn’t do bland. It’s one of the top building designers in the world having designed the John Hancock Center, One World Trade Center, Sears/Willis Tower, Burj Khalifa, NATO HQ just as a few notable examples.
A SOM square box would probably look like the Edith Green – Wendell Wyatt Federal Building in Portland. It’s quite interesting even thought it’s a square building.
@Maverick – Metropolitan Wonder? What are you smoking? Downtown is is getting better but let’s not go crazy.
@Fran – I’d be more than happy with that Portland tower. Looks LEED given all the foliage along the side as per one of the renderings. Wonder is that feature made it to the final product.
Alan… It may be a bit much But you said so yourself, Raleigh is getting Better, but the City can do much more.
@ Dwight
How goes or went the council meeting? Any renderings?
Please and thank you ?
@ Robert , I missed the meeting ! If I hear any info. , I will post it !