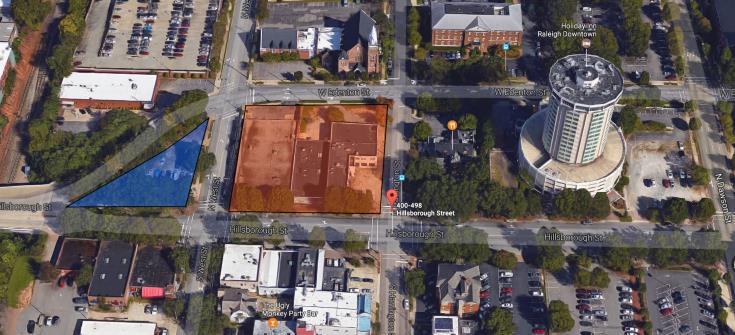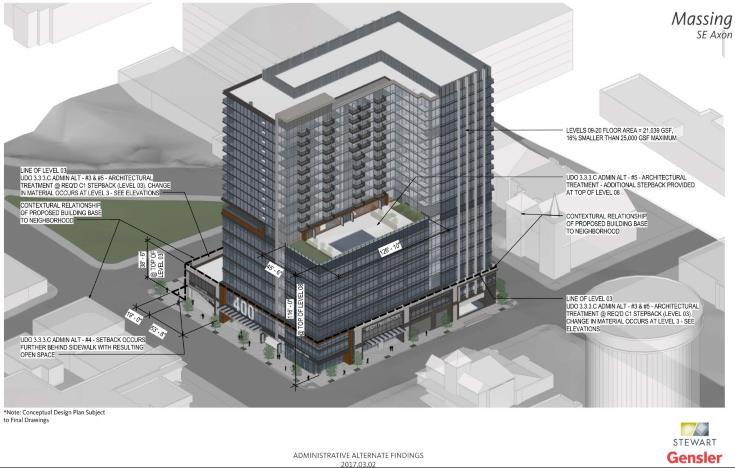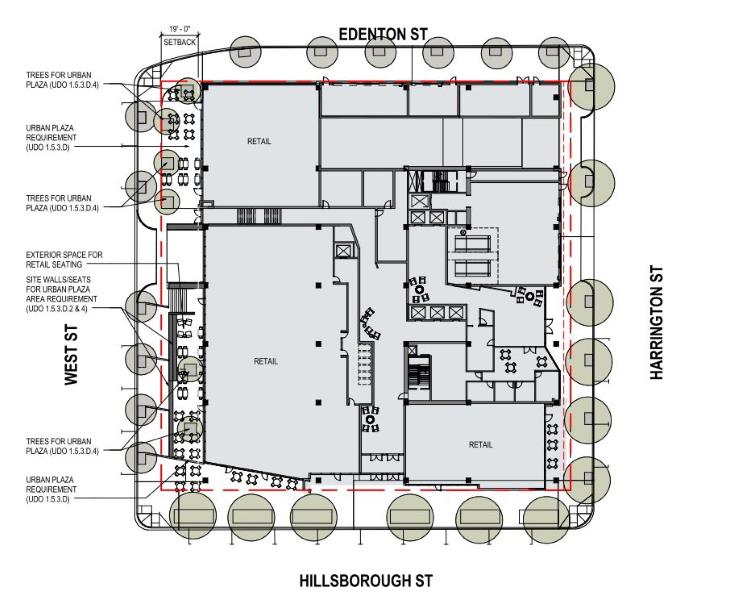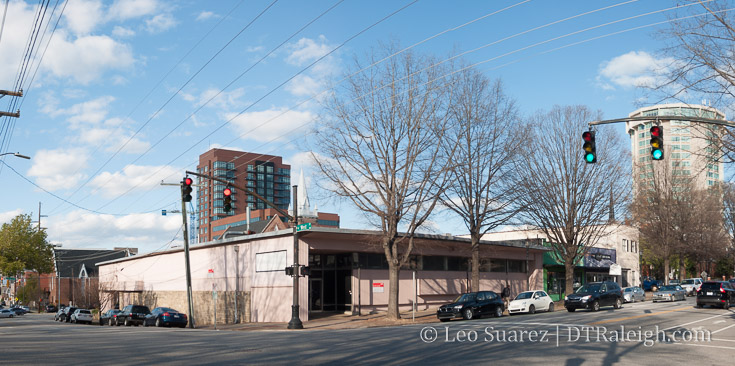
Corner of Hillsborough and West Streets, March 2017
Site plans and other docs were recently submitted to the city for 400 Hillsborough, a 20-story development planned for the entire block between Hillsborough/Edenton Streets and West/Harrington Streets. The blocks along Hillsborough Street are a bit smaller than the larger ones around downtown so while I say “entire block” it actually isn’t that large due to the way the streets are made up.
The project, shown in orange in the map, plans for 220 residential units in a 244 foot building. There will also be plenty of ground-floor retail with a few floors of parking.
Rendering from 400 Hillsborough AAD-009-17. Click for larger.
Rendering from 400 Hillsborough AAD-009-17. Click for larger.
floorplan from 400 Hillsborough AAD-009-17. Click for larger.
For awhile, the block has been pretty empty. I need help from readers to share what used to be here as the “main” building, the pink colored one shown at the top of this post, has been empty as long as I’ve been into downtown Raleigh.
Artcraft Sign and C U Fitness are still operating along the Hillsborough Street side while more empty (empty right?) buildings line Harrington Street.
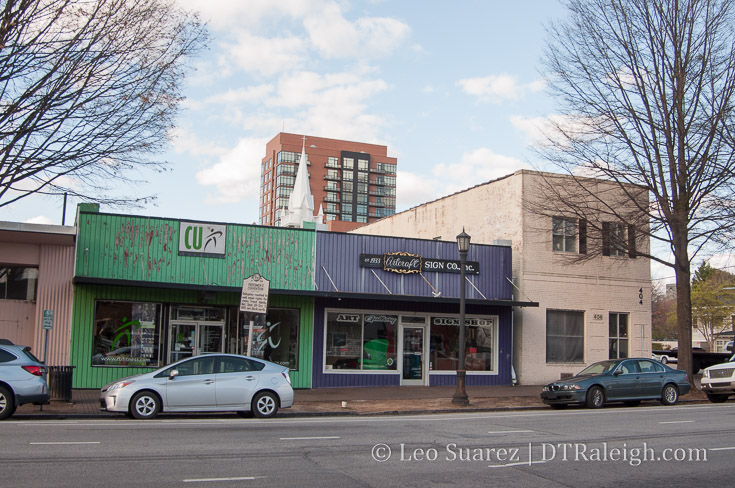
Artcraft Sign and C U Fitness
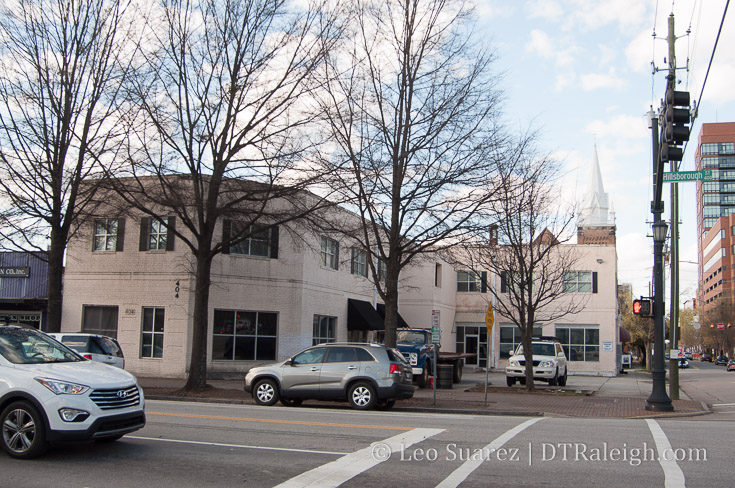
Empty buildings along Harrington
I can’t help but lump that triangle property, shown in blue on the map above, in with 400 Hillsborough. I know it’s separate but with a large mixed-use building, especially with so many residential units planned, I can’t help but think this may finally stir something on this plot.
It may not look pretty but the tree-lined sidewalks are mature and lush on this lot. A pocket park sounds like a great use of that space but the city may have to acquire it in order for that to happen. Perhaps there’s an opportunity for a signature building with a unique design here.
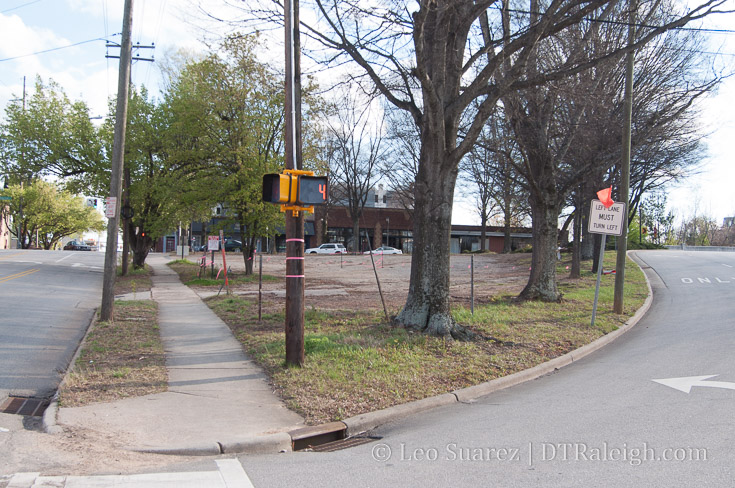
Surface parking along West Street

