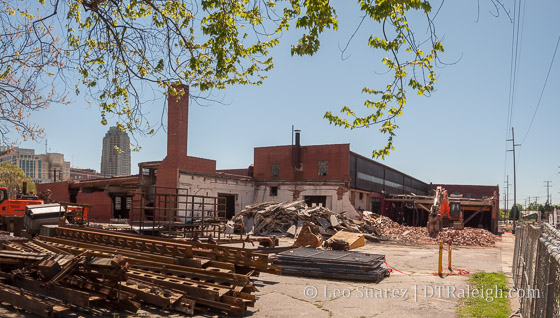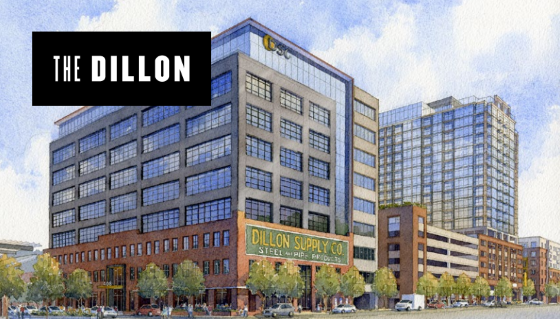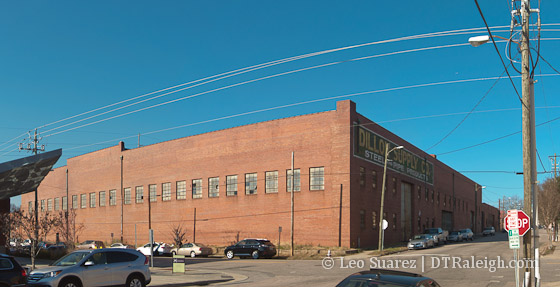
Demolition is taking place at The Dillon. The former brick warehouse is coming down to make way for the mixed-use project that will include apartments and a 17-story office tower.

Demolition is taking place at The Dillon. The former brick warehouse is coming down to make way for the mixed-use project that will include apartments and a 17-story office tower.

Preliminary rendering of The Dillon, released in June 2015
Last week, site plans for The Dillon were submitted to the city and posted on their website. You can dive into it yourself here (when I looked, it was incorrectly spelled “dillion”) or follow along with the highlights below.
Some quick background first. The Dillon is a two building project in the warehouse district. It combines multiple properties that will result in an all-block building plus a smaller building across the street. The all-block building will consist of the Dillon Supply Company warehouse located between Martin/Hargett and West/Harrington Street and the surface parking lot on the northern end of the block. The smaller building will be to the north, across Hargett Street and will replace the surface parking lot.
Here’s a map that shows the location.
Click for larger.
The mixed-use project (both buildings) will consist of office, ground-floor retail, and residential. Here are the key takeaways from this site plan submission:
Ground floor retail was a big discussion point in the earlier rezoning cases for this project. I took a screenshot of the preliminary site plan and filled in the ground-floor retail spaces in red to give us an idea of how much sidewalk space will be going to retail.
Click for larger.
My first reaction is that there isn’t enough retail space. However, you could almost argue against it when you consider a few things.
I’ll admit that some spaces in this site plan aren’t labeled, or not labeled clear enough, so there COULD be more retail space but I just can’t see it at this time.
We’ll see how the discussion goes as if The Dillon provides enough retail space for the warehouse district. It certainly is much, much more than the zero square feet we have today in that location.
Another interesting tidbit I found on the city’s website was a request for an amendment to the stepback requirements:
The current stepback requirements for building massing standards requires a 15′-0 stepback between the 3rd and 7th story for all street frontages. A different configuration for this project is proposed that includes more significant stepbacks on the north and south with not stepping back on the east and west as well as stepping back after the 8th story. The massing solution proposed meets the intent of the regulations by providing more access to light and air at the street level, mitigating wind impacts, maintaining a consistent street scale, and visually reducing the perceived scale of the building.
Or better, you can see the sketch below.
Click for larger.
You can get a sense of how the main building steps back as it rises up, hiding its height along Martin Street but still showing vertical along West and Harrington Streets.
The portico on the corner of West and Martin Streets may be considered the “main” entrance to the building as it will face the future Raleigh Union Station. Travelers that are still using a car are most likely going through this corner in-between the parking deck and the station.
Lastly, the retail spaces being mainly positioned along West and Martin Street do help extend the pedestrian and retail corridors that are in their infant stages along these streets. This is a recommendation from the Downtown Plan and should be kept this way with more utility or residential along West and Harrington Streets.
It will be fun to watch this one up until construction starts.
Latest rendering of The Dillon. Click for larger.
A quick one today just to tie up loose ends. At this week’s city council meeting, the rezoning needed for The Dillon project to move forward was approved. It’s expected that the development will include a mix of office and residential on top of ground floor retail.
It also wasn’t very hard to predict that the city would look to this Kane Realty project as a way to infuse more parking into the area. It was a major gap seen for the nearby Union Station. Public comments about this parking project will take place in October.
This wraps up all four major rezoning requests for the year, something I highlighted back in January. 2016 could see multiple cranes in the sky at once.
Thomas Kenna, over at Capital Compass, has shared this rendering and package from Kane Realty. It contains a lot of information about The Dillon, the planned office and residential buildings for downtown’s warehouse district.
Take a look at the pdf yourself for more details on the project. There’s also a great photo of downtown Raleigh taken by yours truly in that brochure. ;)

There’s a nice cluster of rezoning requests at the city right now that could bring new development to where there is currently none or very little existing activity. The RalCon commenters have been all over it recently so I wanted to bring it up top for more exposure.
Rezoning requests don’t sound exciting but it does fuel the rumor mill. While I enjoy speculation at a “for entertainment purposes only” approach I think we should lay out what’s on the table and what the comprehensive plan says about these areas.
To date, none of the requests discussed here have been approved or denied. They have only been submitted.
301 Hillsborough Street and 320 W. Morgan Street
Case number Z-038-14 has been discussed on the blog before. It’s the site of the parking lot used by Campbell Law school along Dawson Street between Morgan and Hillsborough Street. If you need a refesher, we talked about it back in October of 2014.
The request is for a DX-20-SH. In short, that means Downtown Mixed Use zoning with a 20 story max height and a shopfront frontage.
The latest update on this rezoning request is that there are some big projects being discussed behind closed doors. The N&O writes:
The city government has been entertaining at least two “substantial and serious offers” from private developers for the 1.2-acre property. Now the city has moved to apply a new set of development rules to the land, potentially clearing the way for a private construction project.
*Raleigh files to allow 20-story buildings at 301 Hillsborough St.
On the opposite side of the coin, there are a group of residents that are against the rezoning. The Central CAC has voted against this rezoning in a recent meeting. The article also states that The Dawson residents are against the rezoning and instead want the height to be capped at 7 stories instead of 20.
The last piece of this story that I’ll share is what the comprehensive plan says about this area. Here are quotes from it that seem relevant.
Reinforce the William Christmas Plan by encouraging prominent buildings and uses to be developed along axial streets (i.e. Hillsborough, Fayetteville, and New Bern) and the squares. (1, 3, 4, 6)
Highest density development should occur along the axial streets (Hillsborough Street, Fayetteville Street and New Bern Avenue), major streets (as identified by the Street plan), surrounding the squares, and within close proximity to planned transit stations.
327 & 309 Hillsborough Street and 324 & 328 W. Morgan Street
Case Z-39-14 is right next door and is for the same DX-20-SH zoning. This would be the western half of the same block that has 301 Hillsborough mainly along Harrington Street.
This seems like the same story as before. The same height concerns are mentioned by the residents at The Dawson. The same comprehensive plan applies to this lot as does 301 Hillsborough.
603 S. Wilmington Street and 112 & 114 E. Lenoir Street
Moving off Hillsborough Street, case Z-42-14, is a request for a DX-12-UG-CU zoning. If you’re following along, that’s downtown mixed-use at 12 story maximum with an urban general frontage, conditional use. An urban general frontage means that while the building is up against the sidewalk, ground floor retail space may or may not be there. It allows for walk up townhomes, an office lobby, or something similar.
The property in question here is where the Baptist Headquarters Building is located next to the McDonald’s facing Wilmington Street. According to the TBJ article, plans for a hotel are in the works and the rezoning would allow it to be as tall as 12 stories.
A hotel developer has submitted plans with the city to rezone a piece of property within the Prince Hall Historic District in downtown Raleigh for a hotel and office building that could stretch as high as 12 stories tall.
*New 12-story hotel proposed for downtown Raleigh
Taking a look at the comprehensive plan, this area seems to have the same density and urban core concepts as the rest of downtown. Close by is the start of an identified transition area, one that steps down towards the nearby neighborhoods.
The image below shows a piece of the map whereby the areas in blue have been identified as transitional. The map is just a guide however and with it being in a historic district I bet this topic gets heated.
401, 403 & 406 W. Hargett Street, 223 S. West Street, 410 W. Martin Street, & 126, 210 & 218 S. Harrington Street
Case Z-1-15 involves quite a few properties in the warehouse district near Union Station. This request is for DX-20-CU, downtown mixed use at 20 stories maximum, conditional use. The grandest building here is the Dillon Supply Warehouse, pictured at the top of this post, which is a real cornerstone of our warehouse district in terms of size and potential.
Just like the other areas mentioned in this post, this area again is identified as needing high-intensity development as it is in the downtown.
The developer here seems to be Kane Realty Corp, the group behind North Hills. If you take a look at the zoning request the “neighborhood” meeting was held up at the North Hills offices with only 4 Raleighites attending.
The writing is on the wall that the city wants this area to be hugely successful due to the upcoming Raleigh Union Station project. (set to break ground in less than 10 weeks) If you attended enough of the Union Station meetings, there is also another component that is seen as hugely needed adjacent to Union Station. Lots of new parking was seen as a huge need here and I wouldn’t be surprised if a big parking deck component is put in this area to accommodate that.