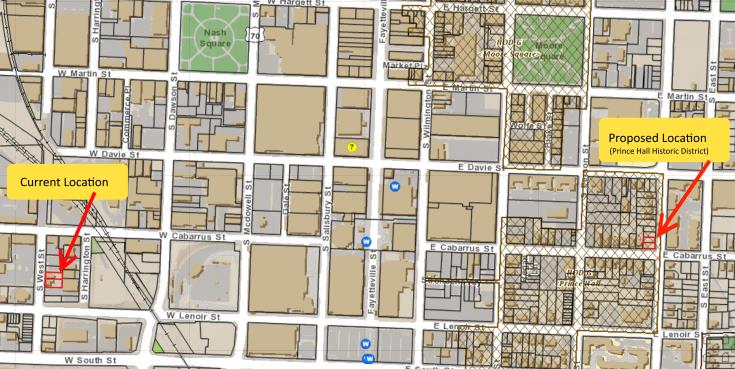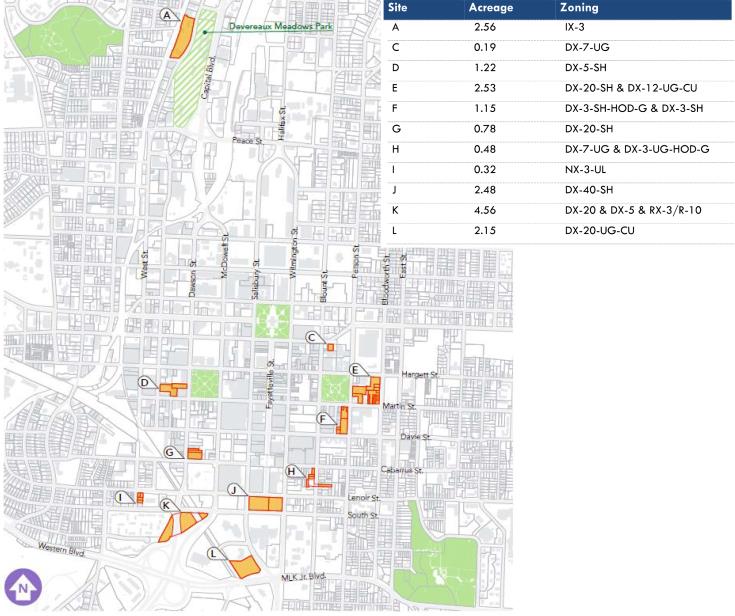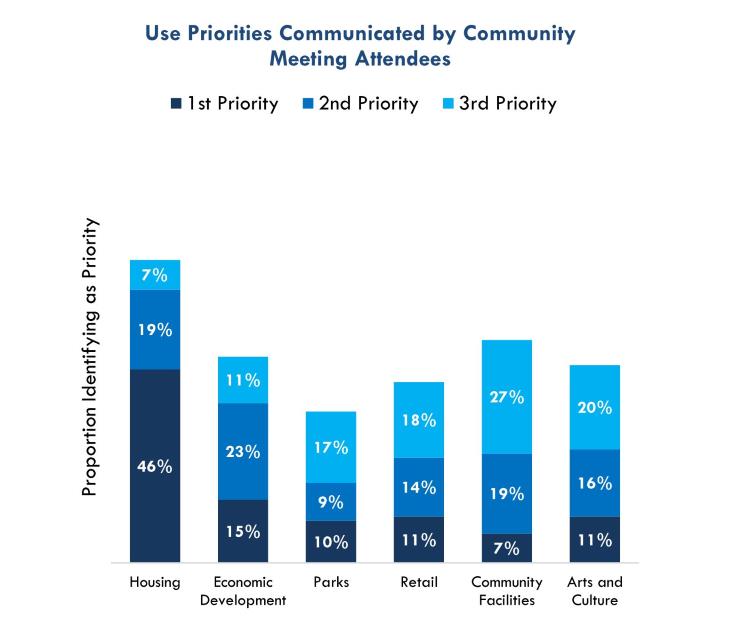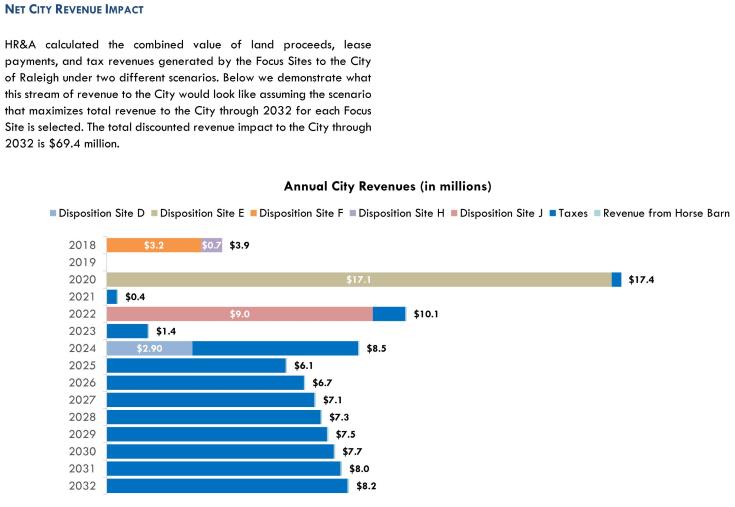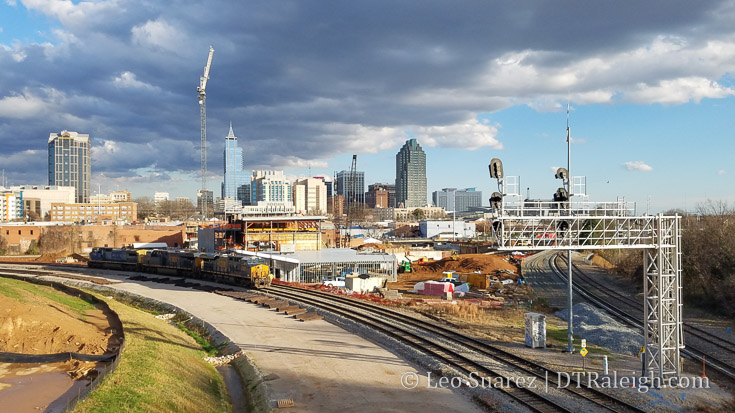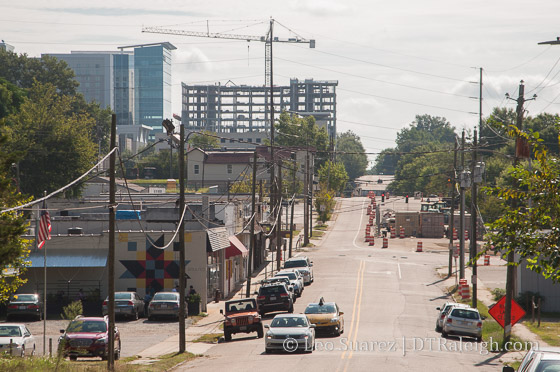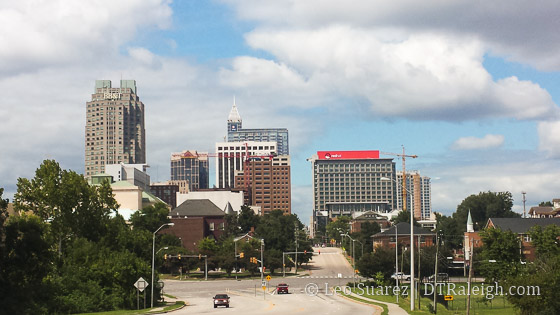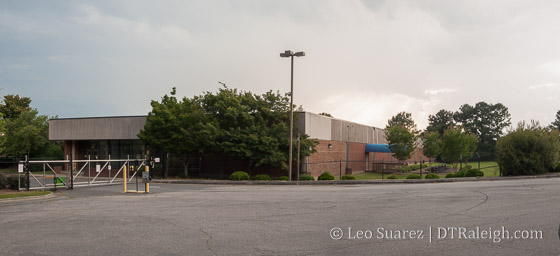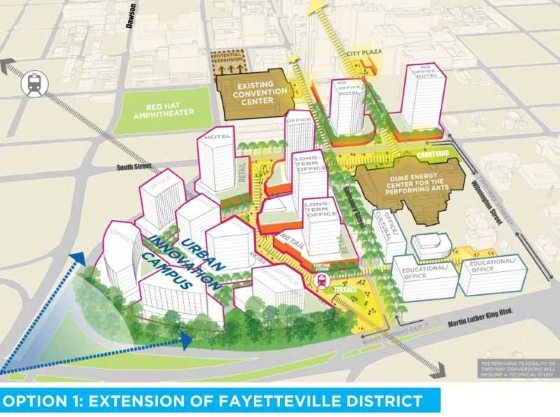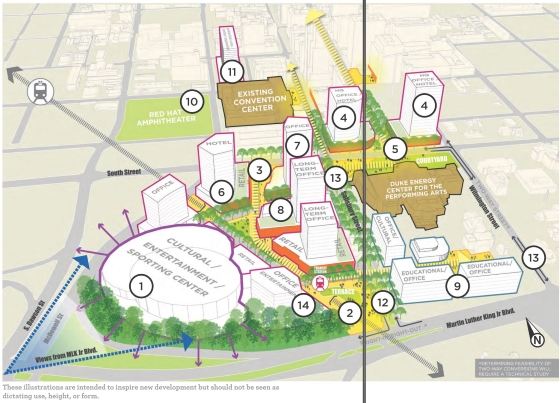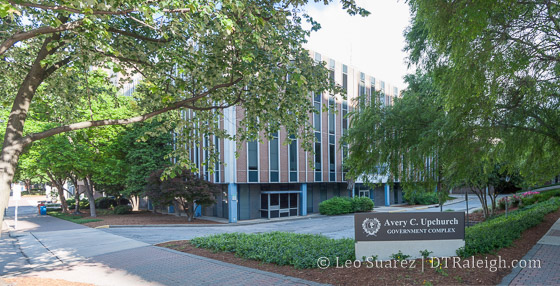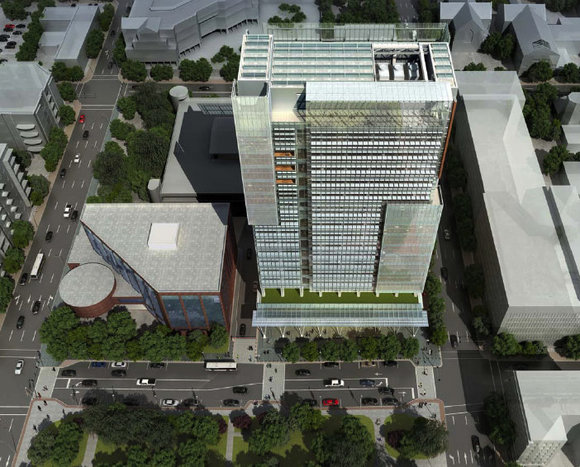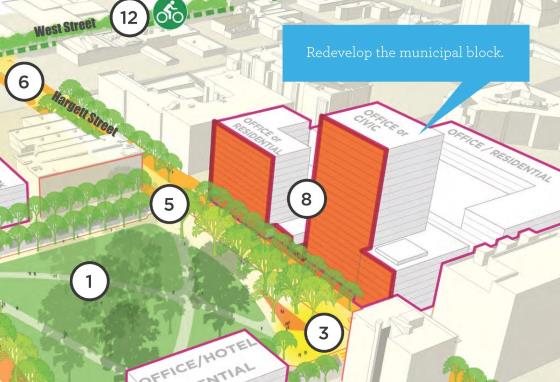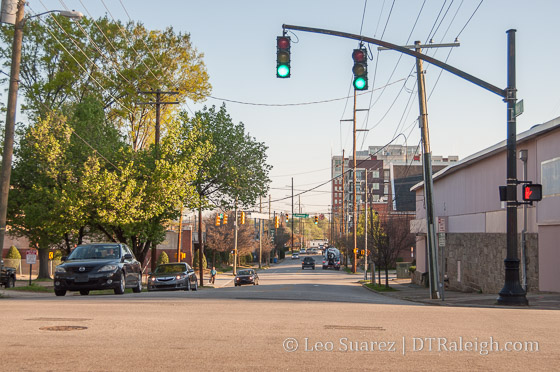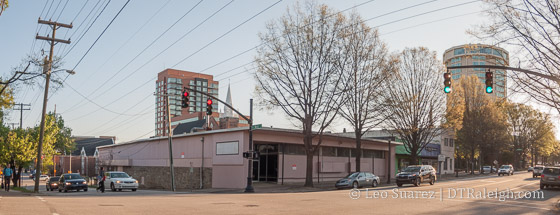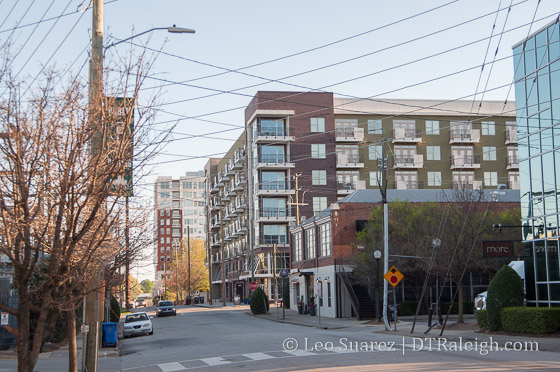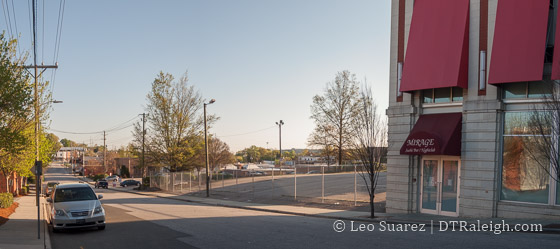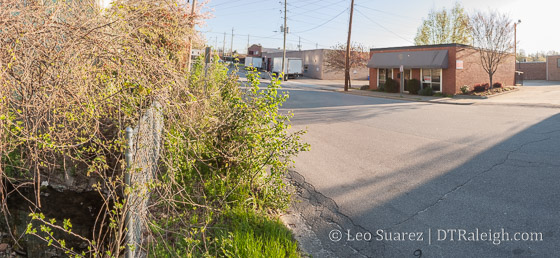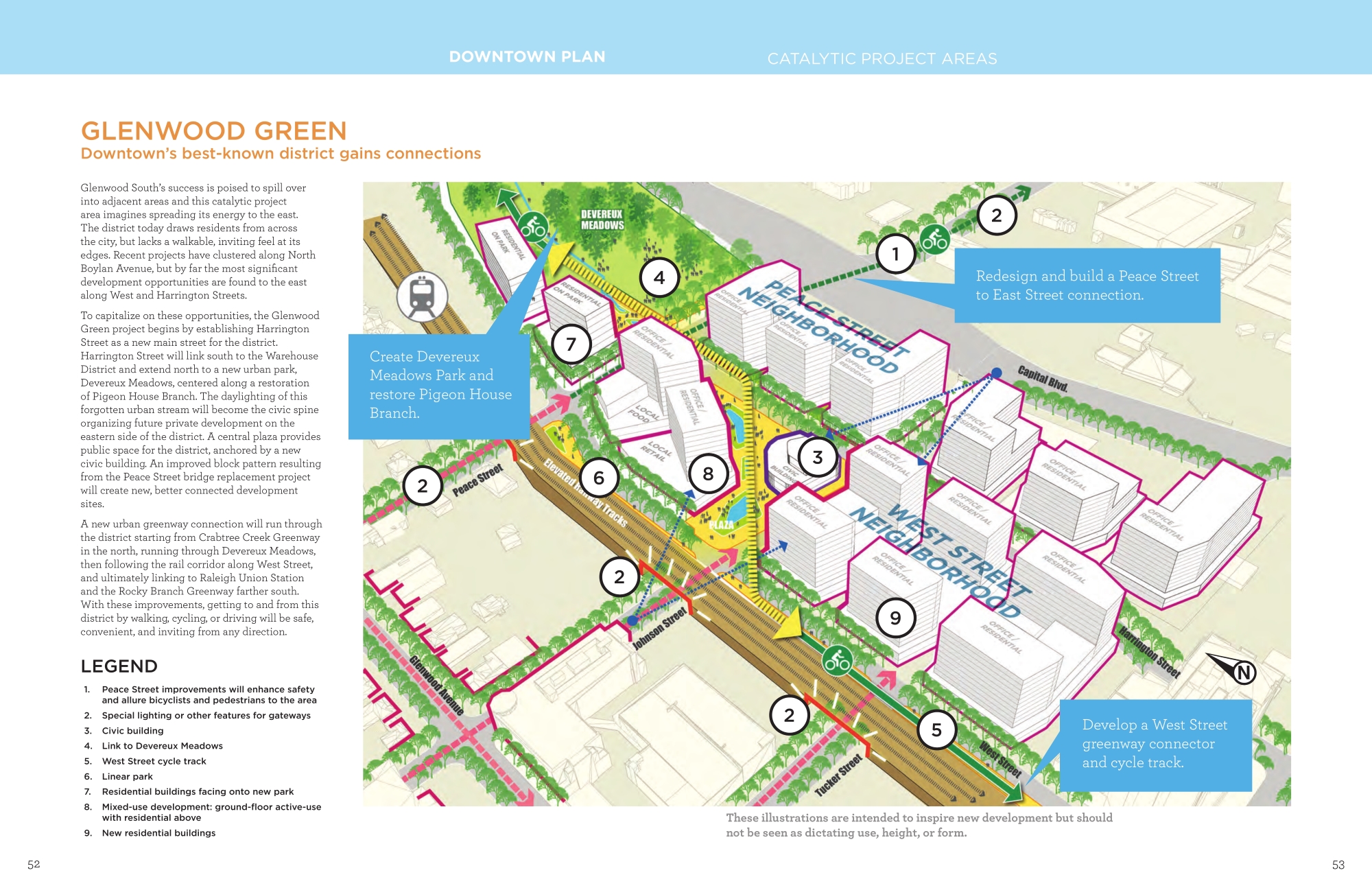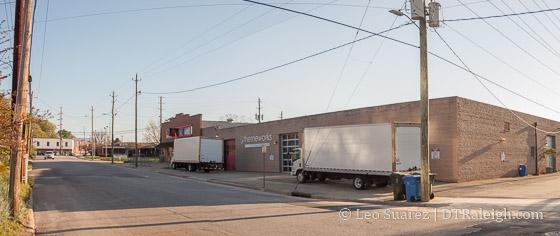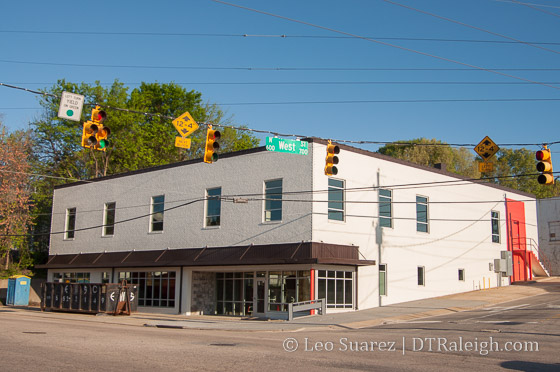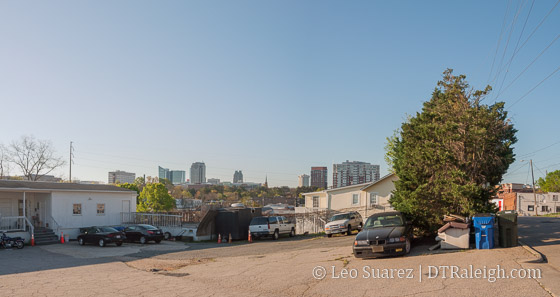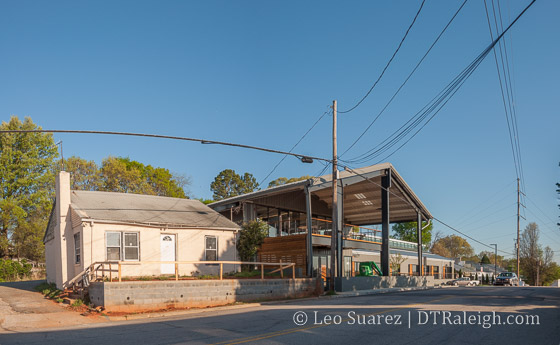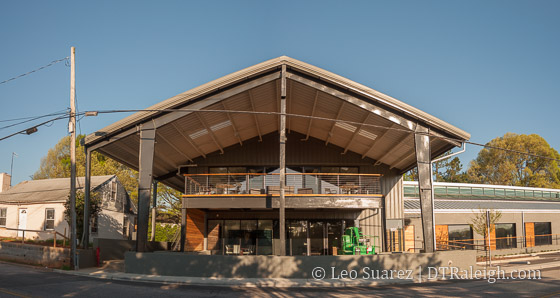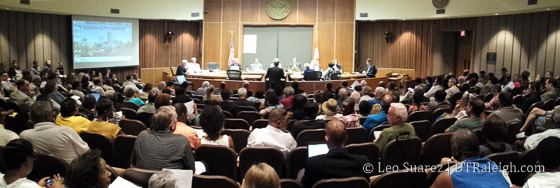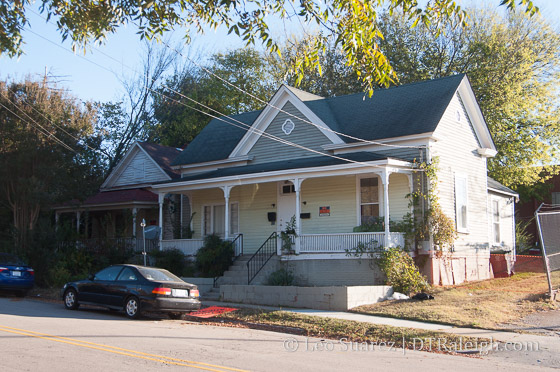
Houses on the 500 block of South West Street
During the November 21, 2017, council meeting, a proposal to sell two city-owned lots on Bloodworth Street was pitched as a way to save two homes that are planned to be demolished. The folks behind The Fairweather will have to remove the two homes shown in the photo above that are located on West Street.
With the Raleigh Historic Development Commission’s help, the houses would be located on these lots with certain restrictive covenants on them and a piece of Raleigh history could be saved. The houses fit well in the Prince Hall Historic District as they date to the historic Fourth Ward, a predominantly African-American neighborhood in the early 1900s.
The move seems to make sense from a preservation aspect. Below is a map of the current location and the proposed new location, lots the city currently owns.
Click for larger
To sweeten the pitch, Matt Tomasulo, the brains behind the project, talked to the council about the preservation of the homes and how he wants to use the houses for a cohousing project, a concept that would provide affordable living for service workers in downtown.
For me, this council video is a must watch for readers. At 20 minutes (you could probably just jump to the 2-minute mark and start from there) it’s an easy watch or listen. If you can’t see the video, watch it here on YouTube.
The idea has a lot of merit in my opinion but when you watch the video, you get a sense that creative problem-solving isn’t welcome to some of our councilors.
The motion to sell the properties was denied because there was not the 60% majority needed to approve the sale of the land. Council members Kay Crowder, Dickie Thompson, and David Cox voted against. (Branch was absent)
I don’t want this post to be about politics but this one just doesn’t sit well. I’m not sure who might lose in this scenario and am curious as to what kind of council we will have for the next two years.
Councilor Crowder and Thompson had concerns that approving a sale of city-owned property to a current sitting planning commissioner (Tomasulo) “doesn’t pass the sniff test” or wouldn’t be seen positively from the public’s perspective. There were also concerns that the properties should be open to public bid rather than a direct sale.
However, it was made clear that no public bid was needed when it was used for historic preservation. This process has been used in the past as a way to save historic structures when the alternative is demolition.
It was also made clear that planning commission members are volunteers and get no compensation for their work.
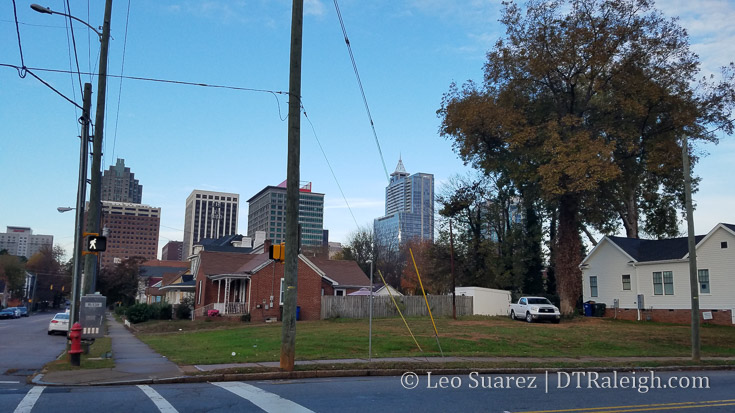
Corner of Bloodworth and Cabarrus Streets where the houses would go.
You can clearly see the lacking ability of objective decision-making during this exchange by some council members. In my opinion, the council should have no business in the end user here. If the Raleigh Historic Development Commission OKs the sale (they are the experts here) then it is in the public’s interest to sell city-owned land for preservation. (it is in a historic district after all)
I always try to consider the alternative but this is an example of creative problem-solving that institutional forces sometimes can’t appreciate. The only counter I can think of is if other needs are a higher priority than historic preservation. The councilors against didn’t voice any other concerns though with the land’s end use.
They used emotional “feelings” to deny something.
It should be seen as a bonus that they were able to ask questions about the end use, meet the eventual owner, etc. Tomasulo is just as much a Raleighite as you and I and the vote was carried out with an obvious bias.
The houses are set to be demolished in a few months. It is possible for the party behind this effort to come back in January to try again. I’d like to keep an eye on this one and see if RalCon readers can let their councilors know how they feel about an effort like this.

